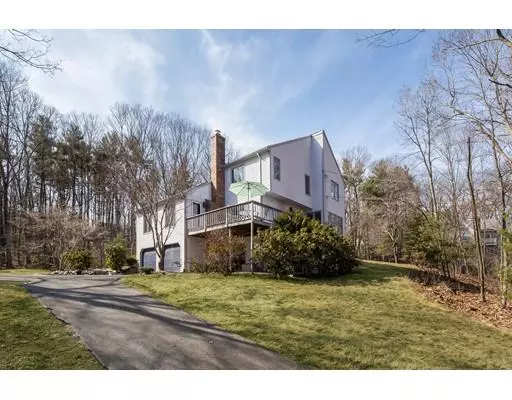For more information regarding the value of a property, please contact us for a free consultation.
5 Tiffany Trl Hopkinton, MA 01748
Want to know what your home might be worth? Contact us for a FREE valuation!

Our team is ready to help you sell your home for the highest possible price ASAP
Key Details
Sold Price $657,500
Property Type Single Family Home
Sub Type Single Family Residence
Listing Status Sold
Purchase Type For Sale
Square Footage 3,397 sqft
Price per Sqft $193
Subdivision Valleywood
MLS Listing ID 72473184
Sold Date 05/31/19
Style Contemporary
Bedrooms 4
Full Baths 2
Half Baths 1
Year Built 1986
Annual Tax Amount $9,221
Tax Year 2019
Lot Size 1.380 Acres
Acres 1.38
Property Description
Nature abounds in this Bright & Sunny Contemporary that overlooks acres of woods, tucked away on a private "Hillers" hilltop! Welcome to this stylish home w/a flexible floor plan for every modern family. Enjoy three inviting & dramatic living levels, Bright & very spacious kitchen w/an inspiring wrap around deck. Adjacent is the cathedral Family room w/palladian window, sky lights, brick FP/Wood-stove & hardwood floors! The back to back formal rooms w/newer hardwoods. The second level boasts a beamed cathedral Master bedroom, sky-lights, master-bath suite w/sky light, jetted tub/shower. Three more awesome size bedrooms & full bath. The lower level has 2 walk out sliders & finished w/playroom, office & storage area. A basketball court outside! Recent updates:2017-Roof, 2016-Exterior siding painted, 2017-2nd fl heating/cooling system, 2015-Extended driveway, 2014-hardwoods in formal rooms & more~Right off of Rt 495/ Walking distance to Lake Whitehall. Stellar Schools~
Location
State MA
County Middlesex
Zoning A2
Direction Rt 495 Exit 21B first right onto W. Elm St then right on to Pond, right onto Erika Dr.
Rooms
Family Room Wood / Coal / Pellet Stove, Skylight, Cathedral Ceiling(s), Ceiling Fan(s), Flooring - Hardwood, Window(s) - Picture, Deck - Exterior, Open Floorplan, Lighting - Overhead
Basement Full, Finished, Walk-Out Access, Interior Entry, Garage Access
Primary Bedroom Level Second
Dining Room Flooring - Hardwood, Chair Rail, Open Floorplan
Kitchen Flooring - Laminate, Dining Area, Countertops - Stone/Granite/Solid, Deck - Exterior, Open Floorplan, Recessed Lighting, Slider
Interior
Interior Features Lighting - Overhead, Closet, Open Floor Plan, Recessed Lighting, Slider, Walk-in Storage, Home Office, Game Room, Central Vacuum, High Speed Internet
Heating Forced Air, Natural Gas, Wood Stove
Cooling Central Air, Dual
Flooring Tile, Carpet, Laminate, Hardwood, Flooring - Wall to Wall Carpet, Flooring - Laminate
Fireplaces Number 1
Fireplaces Type Family Room
Appliance Range, Oven, Dishwasher, Microwave, Refrigerator, Electric Water Heater, Tank Water Heater, Plumbed For Ice Maker, Utility Connections for Gas Range, Utility Connections for Gas Oven, Utility Connections for Electric Dryer
Laundry Bathroom - Half, Flooring - Stone/Ceramic Tile, Electric Dryer Hookup, Washer Hookup, First Floor
Exterior
Exterior Feature Rain Gutters, Storage, Decorative Lighting, Other
Garage Spaces 2.0
Community Features Public Transportation, Shopping, Pool, Tennis Court(s), Park, Walk/Jog Trails, Stable(s), Golf, Bike Path, Conservation Area, Highway Access, House of Worship, Public School, T-Station
Utilities Available for Gas Range, for Gas Oven, for Electric Dryer, Washer Hookup, Icemaker Connection
Waterfront false
Waterfront Description Beach Front, Lake/Pond, 1/2 to 1 Mile To Beach, Beach Ownership(Public)
Roof Type Shingle
Parking Type Under, Garage Door Opener, Paved Drive, Driveway, Paved
Total Parking Spaces 8
Garage Yes
Building
Lot Description Wooded, Sloped
Foundation Concrete Perimeter
Sewer Private Sewer
Water Private
Schools
Middle Schools Hms
High Schools Hhs
Others
Acceptable Financing Contract
Listing Terms Contract
Read Less
Bought with Karen Mcdermott • Berkshire Hathaway HomeServices Commonwealth Real Estate
GET MORE INFORMATION




