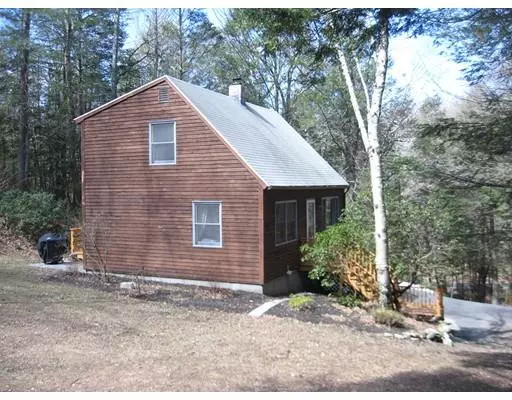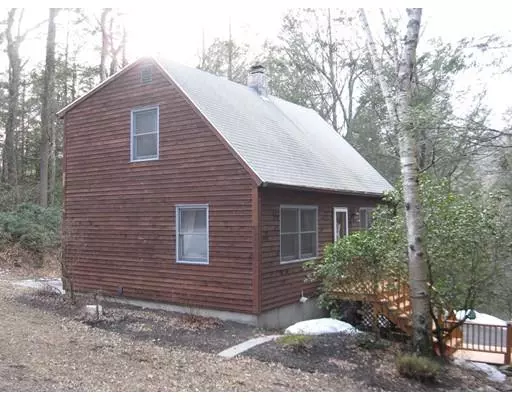For more information regarding the value of a property, please contact us for a free consultation.
258 Gulf Road Belchertown, MA 01007
Want to know what your home might be worth? Contact us for a FREE valuation!

Our team is ready to help you sell your home for the highest possible price ASAP
Key Details
Sold Price $220,000
Property Type Single Family Home
Sub Type Single Family Residence
Listing Status Sold
Purchase Type For Sale
Square Footage 1,485 sqft
Price per Sqft $148
MLS Listing ID 72472987
Sold Date 05/22/19
Style Cape
Bedrooms 3
Full Baths 1
Half Baths 1
HOA Y/N false
Year Built 1982
Annual Tax Amount $3,592
Tax Year 2019
Lot Size 1.160 Acres
Acres 1.16
Property Description
Beautiful Cape style home nestled in it's own private, peaceful setting. Nature abounds in this mostly wooded lot with enough open land for kids to roam or for some gardening. While sitting out on the deck you will love the tranquility and sounds of the babbling brook across the street that will just relax you after your day. Inside you will find a home that is wonderful for entertaining. Family room flows through the dining area to a recently remodeled kitchen with new cabinets, back splash and granite counter tops. The wood stove in the family room warms this home perfectly for those colder New England nights. Two great sized bedrooms upstairs with large windows for natural light. Down stairs you will find the 3rd bedroom with same gorgeous wood floors seen throughout the entire home. Walk out basement goes straight to the driveway. You will be minutes to Amherst Center, bus routes and Colleges in the area.
Location
State MA
County Hampshire
Zoning OA4
Direction Rt. 9 to Gulf Road.
Rooms
Family Room Wood / Coal / Pellet Stove, Cable Hookup, High Speed Internet Hookup, Open Floorplan
Basement Full, Partially Finished, Walk-Out Access, Interior Entry, Concrete
Primary Bedroom Level Second
Kitchen Flooring - Stone/Ceramic Tile, Countertops - Stone/Granite/Solid, Cabinets - Upgraded, Open Floorplan, Remodeled, Slider, Gas Stove
Interior
Interior Features Other
Heating Electric Baseboard, Wood Stove
Cooling None
Flooring Wood, Tile, Vinyl
Appliance Range, Dishwasher, Refrigerator, Propane Water Heater, Tank Water Heater, Utility Connections for Gas Range, Utility Connections for Electric Dryer
Laundry Electric Dryer Hookup, Washer Hookup, In Basement
Exterior
Exterior Feature Rain Gutters, Other
Garage Spaces 1.0
Community Features Public Transportation, Shopping, Pool, Tennis Court(s), Stable(s), Laundromat, House of Worship, Public School, University
Utilities Available for Gas Range, for Electric Dryer, Washer Hookup
Waterfront false
View Y/N Yes
View Scenic View(s)
Roof Type Shingle
Parking Type Detached, Paved Drive, Off Street, Paved
Total Parking Spaces 3
Garage Yes
Building
Lot Description Wooded, Gentle Sloping
Foundation Concrete Perimeter
Sewer Private Sewer
Water Private
Others
Senior Community false
Read Less
Bought with Alyx Akers • 5 College REALTORS® Northampton
GET MORE INFORMATION




