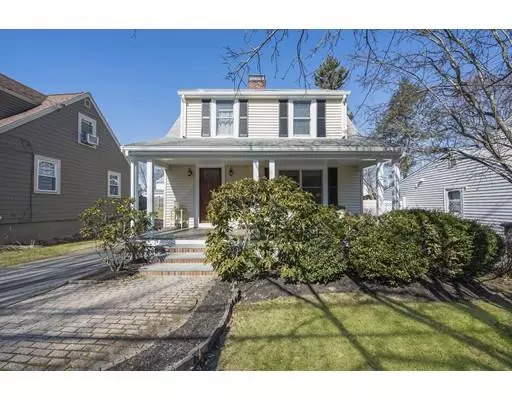For more information regarding the value of a property, please contact us for a free consultation.
110 Beal Rd Waltham, MA 02453
Want to know what your home might be worth? Contact us for a FREE valuation!

Our team is ready to help you sell your home for the highest possible price ASAP
Key Details
Sold Price $615,000
Property Type Single Family Home
Sub Type Single Family Residence
Listing Status Sold
Purchase Type For Sale
Square Footage 1,560 sqft
Price per Sqft $394
Subdivision Warrendale
MLS Listing ID 72472659
Sold Date 05/09/19
Style Other (See Remarks)
Bedrooms 2
Full Baths 1
HOA Y/N false
Year Built 1940
Annual Tax Amount $5,518
Tax Year 2018
Lot Size 3,920 Sqft
Acres 0.09
Property Description
Heart of Warrendale! This move in ready home really has it all. Hardwood floors throughout, updated kitchen with granite counters, gas stove and stainless steel appliances. Formal diningroom with beautiful french doors that lead out to the great composite deck (2013). Large living room with coat closet and fireplace. Spacious bedrooms. Bonus third floor with endless possibiities. One room is currently a third bedroom (no closet) with built in beds! Beautiful renovated bath with tile shower (2007). Updated electrical. Newer deck and front porch ( 2012) new water heater (2013) new siding (2019) Nothing to do but move in.
Location
State MA
County Middlesex
Zoning 1
Direction Main St. to Beal Rd. or Warren St to Beal Rd.
Rooms
Basement Full, Interior Entry, Unfinished
Primary Bedroom Level Second
Dining Room Flooring - Hardwood, French Doors, Deck - Exterior
Kitchen Flooring - Hardwood, Countertops - Stone/Granite/Solid, Breakfast Bar / Nook
Interior
Interior Features Bonus Room
Heating Steam, Natural Gas
Cooling Wall Unit(s)
Flooring Tile, Hardwood, Flooring - Wall to Wall Carpet
Fireplaces Number 1
Fireplaces Type Living Room
Appliance Range, Dishwasher, Microwave, Refrigerator, Freezer
Laundry In Basement
Exterior
Exterior Feature Rain Gutters, Storage
Community Features Public Transportation, Shopping, Tennis Court(s), Park, Walk/Jog Trails, Medical Facility, Highway Access, House of Worship, Private School, Public School, T-Station
Waterfront false
Roof Type Shingle
Parking Type Paved Drive, Off Street, Paved
Total Parking Spaces 3
Garage No
Building
Lot Description Level
Foundation Concrete Perimeter
Sewer Public Sewer
Water Public
Schools
Elementary Schools Fitzgerald
Middle Schools Mcdevitt
High Schools Waltham
Others
Senior Community false
Read Less
Bought with Karen Morgan • Coldwell Banker Residential Brokerage - Cambridge
GET MORE INFORMATION




