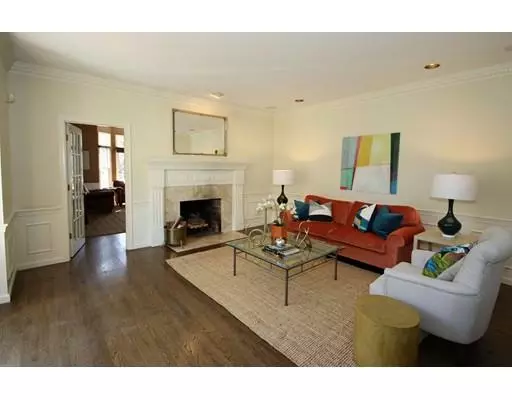For more information regarding the value of a property, please contact us for a free consultation.
9 Northwood Ln Natick, MA 01760
Want to know what your home might be worth? Contact us for a FREE valuation!

Our team is ready to help you sell your home for the highest possible price ASAP
Key Details
Sold Price $1,260,000
Property Type Single Family Home
Sub Type Single Family Residence
Listing Status Sold
Purchase Type For Sale
Square Footage 6,226 sqft
Price per Sqft $202
MLS Listing ID 72472219
Sold Date 07/19/19
Style Colonial
Bedrooms 4
Full Baths 4
Half Baths 1
Year Built 1996
Annual Tax Amount $17,009
Tax Year 2019
Lot Size 1.760 Acres
Acres 1.76
Property Description
NEW PRICE!! Classic brick front Colonial sited on a private wooded lot on a highly desirable cul de sac near the Weston and Wayland town lines. A gracious two story foyer opens to a living room, dining room and office with vaulted ceiling. The heart of this home is the family room with Mahogany built-ins and Chef's kitchen with huge island, stainless steel appliances and sunny breakfast area. Four bedrooms including a master suite w/ sitting room & luxurious white marble bathroom. Impressive walk-out lower level includes game room, climate controlled wine cellar and English-style billiard/recreation room with wet-bar! Private back yard with in-ground swimming pool. Heated 3-car garage. Near major routes.This home has all the bells & whistles!
Location
State MA
County Middlesex
Zoning res
Direction Rt. 30 to Mainstone Road to Northwood Lane
Rooms
Family Room Flooring - Hardwood, Deck - Exterior
Basement Full, Finished, Walk-Out Access
Primary Bedroom Level Second
Dining Room Flooring - Hardwood, Window(s) - Bay/Bow/Box, Wainscoting, Crown Molding
Kitchen Flooring - Stone/Ceramic Tile, Dining Area, Kitchen Island, Breakfast Bar / Nook, Deck - Exterior, Open Floorplan, Recessed Lighting, Remodeled, Stainless Steel Appliances
Interior
Interior Features Cathedral Ceiling(s), Wet bar, Bathroom - Tiled With Tub, Library, Game Room, Play Room, Exercise Room, Bathroom, Wine Cellar, Wet Bar
Heating Forced Air, Electric Baseboard, Natural Gas
Cooling Central Air
Flooring Tile, Hardwood, Flooring - Wood, Flooring - Wall to Wall Carpet, Flooring - Stone/Ceramic Tile
Fireplaces Number 2
Fireplaces Type Family Room, Living Room
Appliance Oven, Dishwasher, Disposal, Microwave, Countertop Range, Refrigerator, Washer, Dryer, Wine Cooler, Gas Water Heater, Tank Water Heater, Utility Connections for Gas Range
Laundry Flooring - Stone/Ceramic Tile, First Floor
Exterior
Exterior Feature Sprinkler System
Garage Spaces 3.0
Fence Fenced/Enclosed, Fenced
Pool Pool - Inground Heated
Community Features Highway Access, Public School
Utilities Available for Gas Range
Waterfront false
Roof Type Shingle
Parking Type Attached
Total Parking Spaces 6
Garage Yes
Private Pool true
Building
Lot Description Cul-De-Sac, Wooded, Easements, Gentle Sloping
Foundation Concrete Perimeter
Sewer Public Sewer
Water Public
Schools
Elementary Schools Ben Hem
Middle Schools Wilson
Others
Senior Community false
Read Less
Bought with Joni Shore • Coldwell Banker Residential Brokerage - Wellesley - Central St.
GET MORE INFORMATION




