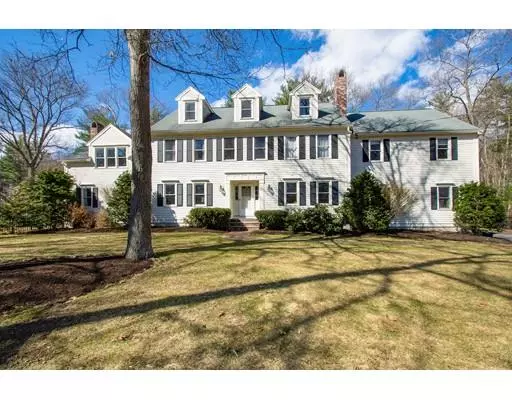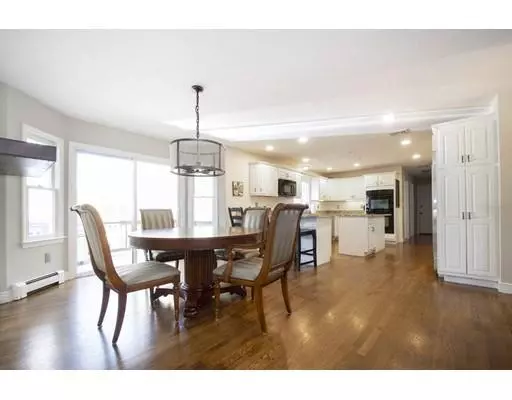For more information regarding the value of a property, please contact us for a free consultation.
39 Sheila Way Hanover, MA 02339
Want to know what your home might be worth? Contact us for a FREE valuation!

Our team is ready to help you sell your home for the highest possible price ASAP
Key Details
Sold Price $799,500
Property Type Single Family Home
Sub Type Single Family Residence
Listing Status Sold
Purchase Type For Sale
Square Footage 6,196 sqft
Price per Sqft $129
Subdivision 50
MLS Listing ID 72472129
Sold Date 06/13/19
Style Colonial
Bedrooms 5
Full Baths 3
Half Baths 1
HOA Y/N false
Year Built 1995
Annual Tax Amount $12,024
Tax Year 2019
Lot Size 3.860 Acres
Acres 3.86
Property Description
Come see this stunning New England Colonial, located in a quiet neighborhood with no thru traffic. A large fenced in yard with irrigation on almost 4 acres, surrounded by woods that provide tremendous privacy. Custom features make this home perfect for entertaining including a welcoming foyer, large deck with access thru two sliding doors, large entertaining area connecting the huge kitchen, dining room and one of the family rooms. Kitchen features granite, two dishwashers, double ovens, a 48" SubZero refrigerator, walk in pantry, breakfast bar and a wet bar. The 2nd floor has large master with ensuite, cathedral ceilings and 6 closets, 4 additional bedrooms, laundry room and spacious playroom. 3rd floor home office and finished basement with game room and gym space finish out 4 floors of living! Gleaming hardwoods, central vac, central air, heated garage, workshop and endless storage are just a few of the additional features of this amazing space.
Location
State MA
County Plymouth
Zoning 1010
Direction Spring Street to Sheila Way, first large white colonial on right
Rooms
Family Room Flooring - Wood, Balcony / Deck, Deck - Exterior, Exterior Access, Open Floorplan
Basement Full, Partially Finished, Walk-Out Access, Interior Entry, Sump Pump
Primary Bedroom Level Second
Dining Room Coffered Ceiling(s), Flooring - Hardwood, Wet Bar, High Speed Internet Hookup, Lighting - Pendant
Kitchen Closet/Cabinets - Custom Built, Flooring - Hardwood, Countertops - Stone/Granite/Solid, Kitchen Island, Breakfast Bar / Nook, Cabinets - Upgraded, Deck - Exterior, Exterior Access, Stainless Steel Appliances, Wine Chiller, Gas Stove, Lighting - Overhead
Interior
Interior Features Entrance Foyer, Play Room, Office, Den, Exercise Room, Central Vacuum, Wet Bar, Finish - Sheetrock, Wired for Sound, Internet Available - Broadband, High Speed Internet
Heating Baseboard, Natural Gas
Cooling Central Air, Dual
Flooring Wood
Fireplaces Number 3
Fireplaces Type Family Room, Living Room
Appliance Range, Oven, Microwave, Freezer, ENERGY STAR Qualified Refrigerator, ENERGY STAR Qualified Dryer, ENERGY STAR Qualified Dishwasher, ENERGY STAR Qualified Washer, Range Hood, Range - ENERGY STAR, Rangetop - ENERGY STAR, Oven - ENERGY STAR, Gas Water Heater, Tank Water Heater, Plumbed For Ice Maker, Utility Connections for Gas Range, Utility Connections for Gas Oven, Utility Connections for Gas Dryer
Laundry Second Floor, Washer Hookup
Exterior
Exterior Feature Rain Gutters, Storage, Sprinkler System
Garage Spaces 2.0
Fence Fenced/Enclosed, Fenced
Community Features Shopping, Tennis Court(s), Park, Stable(s), Laundromat, Conservation Area, Highway Access, House of Worship, Public School
Utilities Available for Gas Range, for Gas Oven, for Gas Dryer, Washer Hookup, Icemaker Connection
Waterfront false
Parking Type Attached, Garage Door Opener, Heated Garage, Garage Faces Side, Insulated, Paved Drive, Driveway
Total Parking Spaces 10
Garage Yes
Building
Lot Description Wooded
Foundation Concrete Perimeter
Sewer Private Sewer
Water Public
Schools
Elementary Schools Center
Middle Schools Hanover Middle
High Schools Hanover High
Others
Senior Community false
Read Less
Bought with Beatrice Murphy • Lamacchia Realty, Inc.
GET MORE INFORMATION




