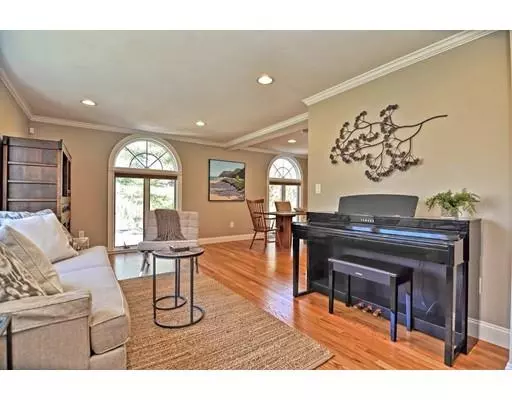For more information regarding the value of a property, please contact us for a free consultation.
18 Stonybrook Drive Holliston, MA 01746
Want to know what your home might be worth? Contact us for a FREE valuation!

Our team is ready to help you sell your home for the highest possible price ASAP
Key Details
Sold Price $650,000
Property Type Single Family Home
Sub Type Single Family Residence
Listing Status Sold
Purchase Type For Sale
Square Footage 2,542 sqft
Price per Sqft $255
MLS Listing ID 72472032
Sold Date 06/11/19
Style Garrison
Bedrooms 4
Full Baths 2
Half Baths 1
HOA Y/N false
Year Built 1974
Annual Tax Amount $8,720
Tax Year 2018
Lot Size 1.750 Acres
Acres 1.75
Property Description
Once you step through the front door of this gorgeous, sun filled home, you will experience a feeling of serene tranquility! The Kitchen has a spacious eat in area, that leads out to the deck, inground pool and gardens, which make for perfect summer entertaining! The large Family Room with windows all around, makes you feel at one with nature, while the 2nd floor boasts a lovely, peaceful Master Bedroom, along with 3 spacious bedrooms, which are all nestled on a wooded lot, in one of Holliston's sought after neighborhoods. The multitude of upgrades and updates (2012) feature: Roof, Andersen Windows, Furnace, AC Units, Water Heater, Hardwood Floors throughout, Bathrooms, Kitchen, WiFi & Wiring, Deck, Kitchenaid Appliances, Fireplace-Jotel Cast Iron Insert, Vinyl Siding & more! New Pool Liner (2013) New Garage Doors (2018). Close proximity to commuter rails, shopping, rail trail and major highways! Holliston's outstanding school system offers Traditional, French Immersion and Montessori!
Location
State MA
County Middlesex
Zoning 40
Direction Rte 16 to Winter St to Stonybrook, or Rte 126 to Ashland St to Winter St to Stonybrook
Rooms
Family Room Flooring - Hardwood, Window(s) - Bay/Bow/Box
Basement Full, Partially Finished, Garage Access
Primary Bedroom Level Second
Dining Room Flooring - Hardwood
Kitchen Flooring - Hardwood, Dining Area, Pantry, Countertops - Stone/Granite/Solid, Kitchen Island, Cabinets - Upgraded, Deck - Exterior, Recessed Lighting, Remodeled, Stainless Steel Appliances
Interior
Interior Features Play Room, Home Office, Other
Heating Forced Air, Oil, Hydro Air
Cooling Central Air
Flooring Tile, Hardwood, Flooring - Wall to Wall Carpet
Fireplaces Number 1
Appliance Range, Dishwasher, Refrigerator, Oil Water Heater, Utility Connections for Electric Range, Utility Connections for Electric Oven, Utility Connections for Electric Dryer
Exterior
Exterior Feature Rain Gutters, Storage
Garage Spaces 2.0
Pool In Ground
Community Features Public Transportation, Shopping, Tennis Court(s), Park, Walk/Jog Trails, Golf, Bike Path, Conservation Area, Public School, T-Station
Utilities Available for Electric Range, for Electric Oven, for Electric Dryer
Waterfront false
Roof Type Shingle
Parking Type Attached, Under, Garage Door Opener, Paved Drive, Off Street, Paved
Total Parking Spaces 4
Garage Yes
Private Pool true
Building
Lot Description Wooded
Foundation Concrete Perimeter
Sewer Private Sewer
Water Public
Schools
Elementary Schools Placentino
Middle Schools Robert Adams
High Schools Holliston Hs
Others
Senior Community false
Acceptable Financing Seller W/Participate
Listing Terms Seller W/Participate
Read Less
Bought with Lisa Aron Williams • Coldwell Banker Residential Brokerage - Wayland
GET MORE INFORMATION




