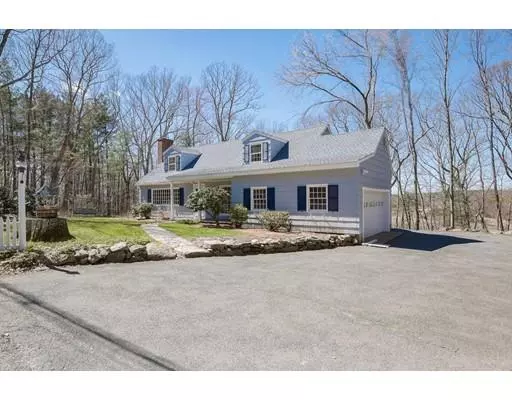For more information regarding the value of a property, please contact us for a free consultation.
207 Fruit St Hopkinton, MA 01748
Want to know what your home might be worth? Contact us for a FREE valuation!

Our team is ready to help you sell your home for the highest possible price ASAP
Key Details
Sold Price $437,000
Property Type Single Family Home
Sub Type Single Family Residence
Listing Status Sold
Purchase Type For Sale
Square Footage 2,760 sqft
Price per Sqft $158
MLS Listing ID 72471527
Sold Date 07/17/19
Style Cape, Shingle
Bedrooms 3
Full Baths 2
Half Baths 1
HOA Y/N false
Year Built 1953
Annual Tax Amount $5,491
Tax Year 2018
Lot Size 0.400 Acres
Acres 0.4
Property Description
Beautiful Architectural Design Classic Cape! By far the best house out there for you money! Abuts Hopkinton Country Club & State Forest! Very private setting! 5 Minutes to Mass Pike, I-495, Rt 9 & T-station. Open floor plan w/gleaming hardwoods: Lots of nautural light! Living room features fireplace & 10 ft wide gorgeous front window. TOTAL restoration just completed.. Home is in Pristine condition inside & out! 1st Floor includes: Lv Rm, Dining Rm, Kitchen, Bedroom w/ ½ Bath & Office / Library.. PLUS a 12’ x 24’ 3-Season Room! The 1260 sq. ft 2nd floor has 2 large bedrooms & TWO Master Baths! The 1,096 Sq Ft basement level has a 24’x14’ finished Family / Exercise room PLUS a 12’x12’ wine cellar / fall-out shelter and a 28’x22’ open Utility / Furnace / Laundry Area. The 23 x20 2-car attached Garage is Heated & has a NEW insulated 17’ wide auto overhead door. Not to mention Excellent School System! Move Right In!
Location
State MA
County Middlesex
Zoning A2
Direction Flanders Rd to Fruit St or 136 to Proctor St to Saddlehill Rd to Fruit
Interior
Heating Forced Air, Oil
Cooling Central Air, ENERGY STAR Qualified Equipment
Flooring Hardwood, Wood Laminate
Fireplaces Number 1
Appliance Oven, Dishwasher, Refrigerator, Cooktop, Electric Water Heater, Utility Connections for Electric Range, Utility Connections for Electric Oven, Utility Connections for Electric Dryer
Laundry Washer Hookup
Exterior
Garage Spaces 2.0
Community Features Public Transportation, Shopping, Park, Walk/Jog Trails, Golf, Medical Facility, Bike Path, Highway Access, House of Worship, Public School, T-Station
Utilities Available for Electric Range, for Electric Oven, for Electric Dryer, Washer Hookup
Waterfront false
Waterfront Description Beach Front, Lake/Pond, 3/10 to 1/2 Mile To Beach
Parking Type Detached, Garage Door Opener, Heated Garage, Storage, Workshop in Garage, Garage Faces Side, Insulated, Paved Drive
Total Parking Spaces 7
Garage Yes
Building
Lot Description Corner Lot, Wooded
Foundation Concrete Perimeter
Sewer Private Sewer
Water Private
Read Less
Bought with Gail Hoey • Keller Williams Realty
GET MORE INFORMATION




