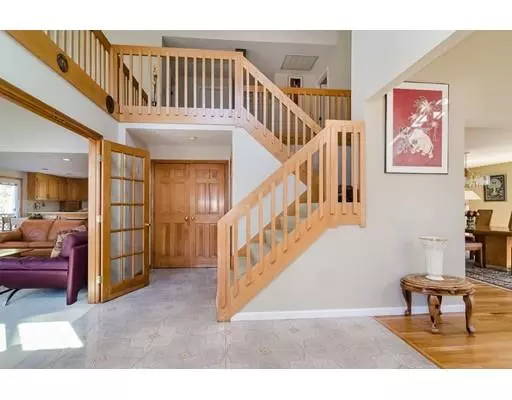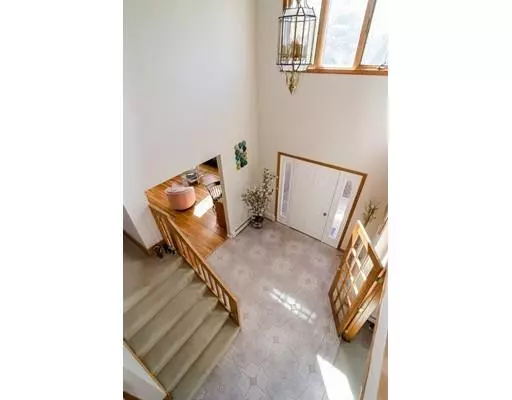For more information regarding the value of a property, please contact us for a free consultation.
10 Fieldstone Ln Natick, MA 01760
Want to know what your home might be worth? Contact us for a FREE valuation!

Our team is ready to help you sell your home for the highest possible price ASAP
Key Details
Sold Price $741,500
Property Type Single Family Home
Sub Type Single Family Residence
Listing Status Sold
Purchase Type For Sale
Square Footage 4,777 sqft
Price per Sqft $155
MLS Listing ID 72471471
Sold Date 05/31/19
Style Colonial, Contemporary
Bedrooms 4
Full Baths 3
Half Baths 1
HOA Fees $595/mo
HOA Y/N true
Year Built 1988
Annual Tax Amount $11,274
Tax Year 2019
Lot Size 0.460 Acres
Acres 0.46
Property Description
Introducing this beautiful and unique ten room bright and airy Contemporary Colonial in desirable South Natick private location. Dramatic two-story foyer with wonderful open floor plan offers comfort and versatility with spacious rooms and lots of natural light. Fabulous stone fire-placed family room opens to eat-in kitchen with access to oversized deck and yard for family gatherings. Integrated dining room and living room with cathedral ceiling. First floor master suite option with walk-in closet and generous sized five piece bath. Two car garage and convenient first floor laundry. Huge finished lower level with full sized windows is perfect for playroom, game room, or exercise room. This property on nearly one-half acre is tucked away in a lovely neighborhood with association benefits. Enjoy all the perks of landscaping, snow removal, refuse removal and lawn maintenance.The best of both worlds! Schedule a showing today.
Location
State MA
County Middlesex
Area South Natick
Zoning RSB
Direction Rt 16- Elliot St to Fieldstone Lane
Rooms
Family Room Cathedral Ceiling(s), Flooring - Wall to Wall Carpet, French Doors, Recessed Lighting
Basement Full, Finished, Interior Entry, Bulkhead
Primary Bedroom Level First
Dining Room Flooring - Hardwood, Deck - Exterior
Kitchen Flooring - Stone/Ceramic Tile, Dining Area, Exterior Access, Recessed Lighting, Slider, Peninsula
Interior
Interior Features Bathroom - Full, Closet, Bathroom, Mud Room, Play Room, Bonus Room, Wet Bar
Heating Forced Air, Natural Gas
Cooling Central Air, Dual
Flooring Tile, Carpet, Hardwood, Flooring - Stone/Ceramic Tile, Flooring - Wall to Wall Carpet
Fireplaces Number 1
Fireplaces Type Family Room
Appliance Oven, Dishwasher, Disposal, Refrigerator, Washer, Dryer, Gas Water Heater, Utility Connections for Gas Range
Laundry First Floor, Washer Hookup
Exterior
Exterior Feature Professional Landscaping
Garage Spaces 2.0
Community Features Public Transportation, Shopping, Walk/Jog Trails, Medical Facility, Bike Path, Conservation Area, Public School
Utilities Available for Gas Range, Washer Hookup
Waterfront false
Roof Type Shingle
Parking Type Attached, Garage Door Opener, Paved Drive, Off Street, Paved
Total Parking Spaces 3
Garage Yes
Building
Lot Description Level
Foundation Concrete Perimeter
Sewer Public Sewer
Water Public
Schools
Elementary Schools Memorial
Middle Schools Kennedy
High Schools Natick
Read Less
Bought with Susanne McInerney • eXp Realty
GET MORE INFORMATION




