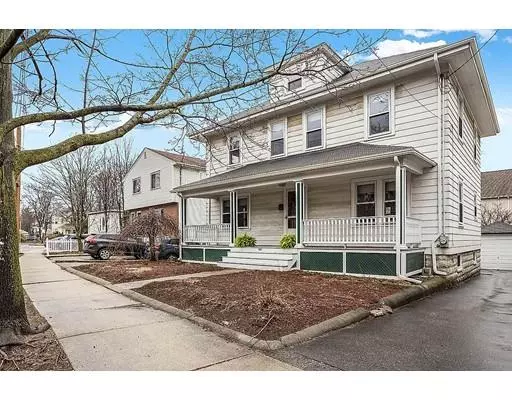For more information regarding the value of a property, please contact us for a free consultation.
841 Belmont Street Belmont, MA 02478
Want to know what your home might be worth? Contact us for a FREE valuation!

Our team is ready to help you sell your home for the highest possible price ASAP
Key Details
Sold Price $785,000
Property Type Single Family Home
Sub Type Single Family Residence
Listing Status Sold
Purchase Type For Sale
Square Footage 1,788 sqft
Price per Sqft $439
MLS Listing ID 72471381
Sold Date 07/15/19
Style Other (See Remarks)
Bedrooms 4
Full Baths 1
Year Built 1914
Annual Tax Amount $7,690
Tax Year 2019
Lot Size 6,098 Sqft
Acres 0.14
Property Description
NEW PRICE! A blend of old and new, this sun-filled home has maintained much of it’s original character while being thoughtfully updated for modern living. Relax on the expansive farmer’s porch or in the privacy of your fenced in back yard adorned w/ fern garden & flowering silk tree. Four equally sized corner bedrooms w/ ample closet space, renovated spa-like bath with Kohler Purist fixtures. Replacement windows throughout. Heating system & electrical have been updated & the interior freshly painted. The basement offers ample storage space. Close proximity to the Blue Ribbon Award winning Butler Elementary School & recently renovated Pequossette Park. Conveniently located w/ easy access to Boston and Cambridge, major routes, public transportation including the Waverly Commuter Rail Station, schools, shops & restaurants of nearby Waverly Square. Easy access to upcoming Arsenal Yards development in Watertown.
Location
State MA
County Middlesex
Zoning Res
Direction Lexington Street to Belmont Street.
Rooms
Basement Unfinished
Primary Bedroom Level Second
Dining Room Closet/Cabinets - Custom Built, Flooring - Hardwood
Kitchen Ceiling Fan(s), Flooring - Stone/Ceramic Tile, Pantry, Remodeled, Stainless Steel Appliances
Interior
Interior Features Pantry, Mud Room
Heating Steam, Natural Gas
Cooling Window Unit(s)
Flooring Tile, Hardwood, Flooring - Stone/Ceramic Tile
Fireplaces Number 1
Fireplaces Type Living Room
Appliance Range, Dishwasher, Refrigerator, Washer, Dryer, Gas Water Heater, Utility Connections for Gas Range
Laundry In Basement
Exterior
Garage Spaces 1.0
Fence Fenced
Community Features Public Transportation, Shopping, Public School
Utilities Available for Gas Range
Waterfront false
Roof Type Shingle
Total Parking Spaces 4
Garage Yes
Building
Foundation Block
Sewer Public Sewer
Water Public
Schools
Elementary Schools Butler*
Middle Schools Chenery
High Schools Belmont High
Read Less
Bought with Anne Mahon • Leading Edge Real Estate
GET MORE INFORMATION




