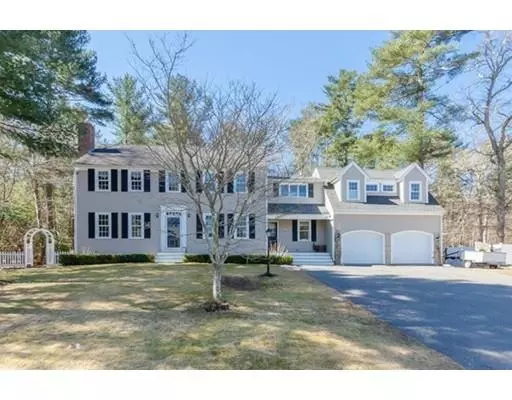For more information regarding the value of a property, please contact us for a free consultation.
51 Joanne Dr Marion, MA 02738
Want to know what your home might be worth? Contact us for a FREE valuation!

Our team is ready to help you sell your home for the highest possible price ASAP
Key Details
Sold Price $520,000
Property Type Single Family Home
Sub Type Single Family Residence
Listing Status Sold
Purchase Type For Sale
Square Footage 2,651 sqft
Price per Sqft $196
MLS Listing ID 72471080
Sold Date 06/26/19
Style Colonial
Bedrooms 4
Full Baths 3
Year Built 1996
Annual Tax Amount $4,511
Tax Year 2019
Lot Size 0.340 Acres
Acres 0.34
Property Description
Welcome to a remarkable property nestled high in one of Marion's most desirable neighborhoods. Picture perfect 4+ bedroom Colonial with a gracious floor plan is awaiting your inspection. Walk into this spectacular open gourmet kitchen/dining area with top of the line appliances. including a 5 burner gas stove, granite countertops. center island and so much more.The fireplaced living area is sunny and bright with quality built ins, and fabulous entertaining space. Upstairs over the two car garage is an outstanding master suite (2017), including gorgeous detailed tile bath /tub and shower and laundry room. Three other bedrooms and office complete the 2nd floor. A special play area with more built ins and art table in the basement, makes this a special retreat for the kids. Two car garage, town water, sewer, newer water heater, Anderson windows, custom closets, oil heat ,expansive deck, shed and organic garden completes this remarkable home. Be the envy of the neighborhood and call today.
Location
State MA
County Plymouth
Area East Marion
Zoning Res.
Direction Route 6 to Point Road to left on Jenna Drive Turn left onto Joanne Drive. 1st house on left.
Rooms
Basement Full, Partially Finished
Interior
Heating Baseboard, Oil
Cooling Wall Unit(s)
Flooring Wood
Fireplaces Number 1
Appliance Range, Dishwasher, Oil Water Heater, Utility Connections for Gas Range
Exterior
Exterior Feature Storage
Garage Spaces 2.0
Community Features Public Transportation, Shopping, Tennis Court(s), Walk/Jog Trails, Stable(s), Golf, Laundromat, Bike Path, Conservation Area, Highway Access, House of Worship, Marina, Private School, Public School
Utilities Available for Gas Range
Waterfront false
Waterfront Description Beach Front, Harbor, Ocean, 1/2 to 1 Mile To Beach, Beach Ownership(Public)
Roof Type Shingle
Parking Type Attached, Paved Drive, Off Street
Total Parking Spaces 4
Garage Yes
Building
Lot Description Wooded, Cleared
Foundation Concrete Perimeter
Sewer Public Sewer
Water Public
Schools
Elementary Schools Sippican
Middle Schools Orrjhs
High Schools Orrhs
Read Less
Bought with Valerie Smith • Coldwell Banker Residential Brokerage - HQ
GET MORE INFORMATION




