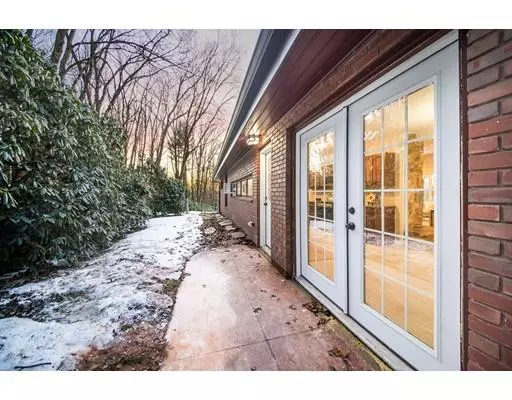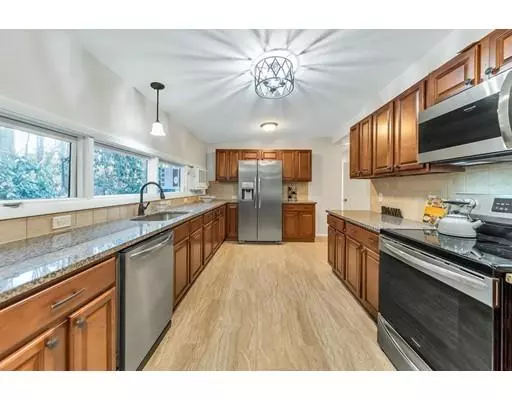For more information regarding the value of a property, please contact us for a free consultation.
8 Hubbard Dr Granby, MA 01033
Want to know what your home might be worth? Contact us for a FREE valuation!

Our team is ready to help you sell your home for the highest possible price ASAP
Key Details
Sold Price $319,000
Property Type Single Family Home
Sub Type Single Family Residence
Listing Status Sold
Purchase Type For Sale
Square Footage 2,878 sqft
Price per Sqft $110
MLS Listing ID 72469304
Sold Date 05/15/19
Style Contemporary, Ranch
Bedrooms 3
Full Baths 2
Year Built 1960
Annual Tax Amount $5,494
Tax Year 2019
Lot Size 0.690 Acres
Acres 0.69
Property Description
This immaculate 3 bedroom, 2 bath fully renovated home boasts a sun-soaked living room with vaulted ceilings, stone fireplace and hearth that flows into a beautiful gourmet kitchen w/ granite countertops and stainless steel appliances ideal for the home chef to whip up delightful dishes for family & friends. The main level continues with an open dining room, 2 spacious first floor bedrooms, and a full bath complete with contemporary glass block windows & WD hookups. Downstairs in the finished lower level with separate entrance, you will find a warm interior that has tons of natural light plus full bathroom, bedroom, family room, second stone fire place and plenty of additional storage space. Ideal for in-law apartment or guest suite. Enjoy all of the seasons and views from the enclosed 3 season porch or spacious wooded yard with plenty of room as well in the oversized two car garage. Nothing to do but move in and enjoy the simple country life in this beautiful and stylish home.
Location
State MA
County Hampshire
Direction Taylor to Hubbard
Rooms
Family Room Bathroom - Full, Flooring - Wall to Wall Carpet, Window(s) - Picture, Recessed Lighting, Remodeled, Storage
Basement Finished
Dining Room Cathedral Ceiling(s), Flooring - Stone/Ceramic Tile, Window(s) - Picture, French Doors, Remodeled, Lighting - Overhead
Kitchen Flooring - Stone/Ceramic Tile, Countertops - Stone/Granite/Solid, Cabinets - Upgraded, Exterior Access, Open Floorplan, Recessed Lighting, Remodeled, Stainless Steel Appliances
Interior
Heating Baseboard, Oil
Cooling None, Other
Flooring Tile, Vinyl, Carpet
Fireplaces Number 2
Fireplaces Type Family Room, Living Room
Appliance Range, Microwave, Refrigerator, Oil Water Heater, Utility Connections for Electric Oven
Laundry First Floor, Washer Hookup
Exterior
Exterior Feature Garden
Garage Spaces 2.0
Fence Fenced/Enclosed
Community Features Walk/Jog Trails, Stable(s), Conservation Area
Utilities Available for Electric Oven, Washer Hookup
Waterfront false
View Y/N Yes
View Scenic View(s)
Roof Type Rubber, Other
Parking Type Detached, Paved Drive, Off Street, Paved
Total Parking Spaces 8
Garage Yes
Building
Lot Description Wooded, Gentle Sloping
Foundation Concrete Perimeter, Other
Sewer Private Sewer
Water Private
Read Less
Bought with Isadora Sarto • S & C Realty
GET MORE INFORMATION




