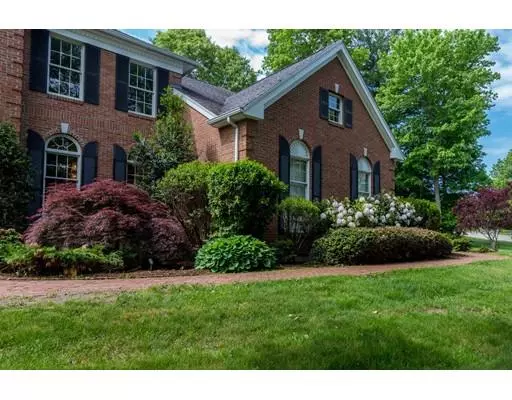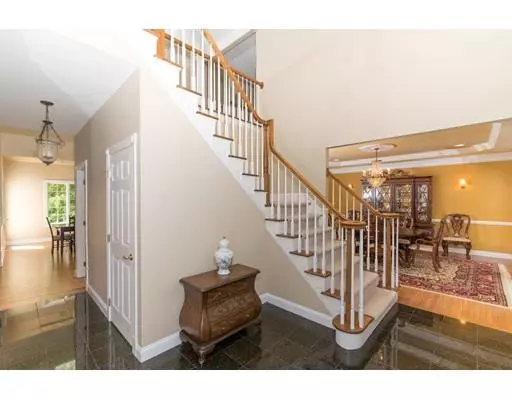For more information regarding the value of a property, please contact us for a free consultation.
11 Raleigh Road Holliston, MA 01746
Want to know what your home might be worth? Contact us for a FREE valuation!

Our team is ready to help you sell your home for the highest possible price ASAP
Key Details
Sold Price $762,000
Property Type Single Family Home
Sub Type Single Family Residence
Listing Status Sold
Purchase Type For Sale
Square Footage 4,227 sqft
Price per Sqft $180
Subdivision Holliston Trails
MLS Listing ID 72469114
Sold Date 08/26/19
Style Colonial
Bedrooms 4
Full Baths 3
Half Baths 1
HOA Y/N false
Year Built 1999
Annual Tax Amount $13,397
Tax Year 2018
Lot Size 0.970 Acres
Acres 0.97
Property Description
Hard to find this square footage in this price range ...This distinctive twelve-room Brick Front Colonial Home in Holliston Trails, both thoughtful in design and detail has so much to offer. This 4200 s.f. sun filled home features beautifully proportioned rooms, soaring 9ft ceilings, columns, tray ceilings, wainscoting, recessed lighting, security system, central vacuum, French doors & hardwood floors throughout the first level. Large center entrance foyer, large eat-in kitchen opens to the huge newly updated 26 x 17 family room with fireplace, elegant dining room with tray ceiling and crown molding. Private study. Grand Master Suite with 11 x 11 sitting area. Private tree lined backyard features 20 x 40 Patio, New England Field Stone Walls, gas fire pit. Other amenities including gas heat (2017) central air (2017) oversized three car garage (20 x 39) in one of Holliston's finest & established neighborhoods. Walking distance to downtown Holliston and rail trail. 10 min. to Ashland T
Location
State MA
County Middlesex
Zoning res
Direction Rte. 16 Washington Street to Highland Street to Raleigh Road
Rooms
Family Room Flooring - Wall to Wall Carpet
Basement Full, Bulkhead, Sump Pump, Unfinished
Primary Bedroom Level Second
Dining Room Flooring - Hardwood, Wainscoting
Kitchen Flooring - Hardwood
Interior
Interior Features Office, Sitting Room, Central Vacuum, Finish - Sheetrock, Wired for Sound
Heating Forced Air, Natural Gas
Cooling Central Air
Flooring Tile, Carpet, Hardwood, Flooring - Wall to Wall Carpet
Fireplaces Number 1
Appliance Oven, Dishwasher, Microwave, Indoor Grill, Refrigerator, Freezer, Washer, Dryer, ENERGY STAR Qualified Refrigerator, ENERGY STAR Qualified Dryer, ENERGY STAR Qualified Washer, Vacuum System, Instant Hot Water, Gas Water Heater, Plumbed For Ice Maker, Utility Connections for Gas Range, Utility Connections for Electric Oven, Utility Connections for Gas Dryer
Laundry First Floor, Washer Hookup
Exterior
Exterior Feature Sprinkler System, Decorative Lighting, Garden, Stone Wall
Garage Spaces 3.0
Community Features Shopping, Tennis Court(s), Park, Walk/Jog Trails, Golf, Bike Path, Conservation Area, Highway Access, House of Worship, Public School
Utilities Available for Gas Range, for Electric Oven, for Gas Dryer, Washer Hookup, Icemaker Connection
Waterfront false
Waterfront Description Beach Front, Lake/Pond, 1 to 2 Mile To Beach, Beach Ownership(Public)
Roof Type Shingle
Parking Type Attached, Paved Drive, Off Street, Paved
Total Parking Spaces 6
Garage Yes
Building
Lot Description Corner Lot
Foundation Concrete Perimeter
Sewer Private Sewer
Water Public
Schools
Elementary Schools Placentino/Mill
Middle Schools Robert Adams
High Schools Holliston
Read Less
Bought with Brendan Monteiro • CM Realty Associates
GET MORE INFORMATION




