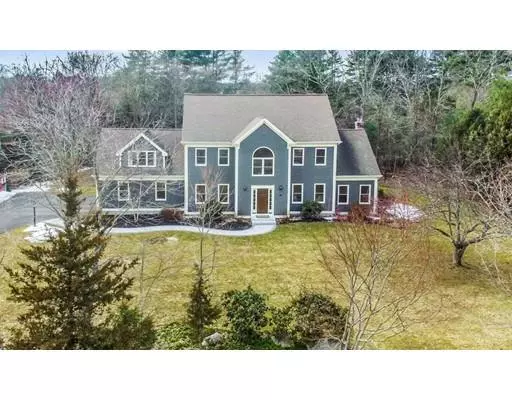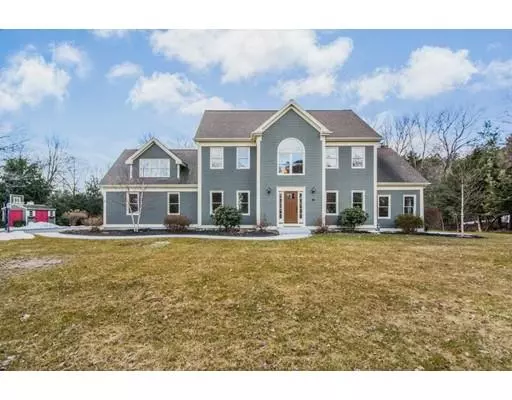For more information regarding the value of a property, please contact us for a free consultation.
20 Morgans Way Holliston, MA 01746
Want to know what your home might be worth? Contact us for a FREE valuation!

Our team is ready to help you sell your home for the highest possible price ASAP
Key Details
Sold Price $750,000
Property Type Single Family Home
Sub Type Single Family Residence
Listing Status Sold
Purchase Type For Sale
Square Footage 2,961 sqft
Price per Sqft $253
Subdivision Cedarbrook
MLS Listing ID 72468404
Sold Date 06/05/19
Style Colonial
Bedrooms 4
Full Baths 2
Half Baths 1
HOA Y/N false
Year Built 1994
Annual Tax Amount $12,576
Tax Year 2018
Lot Size 2.660 Acres
Acres 2.66
Property Description
Move right into this meticulously updated & maintained 4BR Colonial in the popular Cedarbrook Neighborhood! Lovingly cared for, updates abound inc. white kitchen cabinetry, granite, SS, tile backsplash, gas cooking & vent hood. Step down into the sunny Fam Rm w/ Brazilian Cherry hdwd floors, impressive stone gas FP, cathedral ceiling & French Door entry into the home office w/ wall of built-ins. The inviting LR & DRs w/ HDWD & crown moldings complete the main level. Upstairs is the stunning MBR Ste. w/ sitting area, 2 WICs & NEWLY remodeled master bath w/ double vanity, jacuzzi tub, oversized tiled shower, vaulted ceiling & radiant floor. 3 add'l. generously sized BRs & full bath complete the 2nd level. The Finished lower level provides bonus living space w/ a game rm, exercise rm & den. Enjoy peace & privacy outdoors in the enclosed porch or in the yard, which extends to the pond, perfect for winter ice skating! Professionally landscaped & manicured grounds. MUST SEE!
Location
State MA
County Middlesex
Zoning 41
Direction Rte. 16 to Johnson Dr.. left on Amy Lane, right on Morgans Way
Rooms
Family Room Cathedral Ceiling(s), Ceiling Fan(s), Flooring - Hardwood, Window(s) - Picture, French Doors, Cable Hookup, Open Floorplan, Recessed Lighting, Remodeled, Sunken, Lighting - Overhead
Basement Full, Partially Finished, Interior Entry, Bulkhead, Radon Remediation System, Concrete
Primary Bedroom Level Second
Dining Room Flooring - Hardwood, Chair Rail, Crown Molding
Kitchen Bathroom - Half, Closet, Flooring - Stone/Ceramic Tile, Dining Area, Countertops - Stone/Granite/Solid, Kitchen Island, Deck - Exterior, Exterior Access, Open Floorplan, Recessed Lighting, Remodeled, Slider, Stainless Steel Appliances, Gas Stove, Lighting - Overhead
Interior
Interior Features Cathedral Ceiling(s), Recessed Lighting, Lighting - Overhead, Cable Hookup, Home Office, Game Room, Den, Exercise Room, Central Vacuum, High Speed Internet
Heating Central, Natural Gas
Cooling Central Air
Flooring Tile, Carpet, Hardwood, Flooring - Hardwood, Flooring - Wall to Wall Carpet
Fireplaces Number 2
Fireplaces Type Family Room, Living Room
Appliance Oven, Microwave, Dryer, ENERGY STAR Qualified Refrigerator, Wine Refrigerator, ENERGY STAR Qualified Dishwasher, ENERGY STAR Qualified Washer, Range Hood, Range - ENERGY STAR, Oven - ENERGY STAR, Gas Water Heater, Tank Water Heater, Utility Connections for Gas Range, Utility Connections for Electric Oven, Utility Connections for Gas Dryer
Laundry Flooring - Stone/Ceramic Tile, Main Level, Gas Dryer Hookup, Washer Hookup, First Floor
Exterior
Exterior Feature Rain Gutters, Storage, Professional Landscaping, Sprinkler System
Garage Spaces 2.0
Fence Invisible
Community Features Shopping, Walk/Jog Trails, Conservation Area, Public School, Sidewalks
Utilities Available for Gas Range, for Electric Oven, for Gas Dryer, Washer Hookup
Waterfront false
View Y/N Yes
View Scenic View(s)
Roof Type Shingle
Parking Type Attached, Garage Door Opener, Garage Faces Side, Paved Drive, Off Street, Paved
Total Parking Spaces 8
Garage Yes
Building
Lot Description Wooded, Level
Foundation Concrete Perimeter
Sewer Private Sewer
Water Public
Schools
Elementary Schools Placentino/Mill
Middle Schools Adams
High Schools Holliston High
Read Less
Bought with Gloria Kelly • Conway - Medfield
GET MORE INFORMATION




