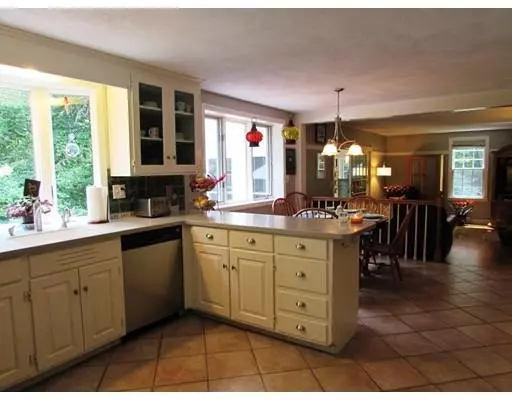For more information regarding the value of a property, please contact us for a free consultation.
29 Willowdale Rd Topsfield, MA 01983
Want to know what your home might be worth? Contact us for a FREE valuation!

Our team is ready to help you sell your home for the highest possible price ASAP
Key Details
Sold Price $715,000
Property Type Single Family Home
Sub Type Single Family Residence
Listing Status Sold
Purchase Type For Sale
Square Footage 3,354 sqft
Price per Sqft $213
MLS Listing ID 72467993
Sold Date 06/21/19
Style Colonial
Bedrooms 4
Full Baths 2
Half Baths 1
Year Built 1980
Annual Tax Amount $11,104
Tax Year 2019
Lot Size 2.000 Acres
Acres 2.0
Property Description
Welcome to a traditional Colonial located in the sought after area of Willowdale Road in Topsfield! This home features an open concept Chef's Kitchen with stainless steel appliances and corian countertops. The warm and welcoming Family and Dining Rooms are a great place for entertaining family and friends and a bright, four season Sun Room off the Family Room offers a park like setting for those morning cups of coffee. Enjoy your Master Bedroom with ensuite, ceramic tile bath and a spacious walk-in closet on the Second Floor. The remaining bedrooms are bright and spacious with generous closet space. Downstairs on the Lower Level is a Game Room that invites hours of entertainment! Beautiful hardwood floors, hot tub, Central Air and a state of the art gas burner are but a few of this home's many amenities. Come see for yourself, how this home is the perfect find in Topsfield.
Location
State MA
County Essex
Zoning res
Direction Rt, 1 to Ipswich Rd, Left onto Willowdale
Rooms
Family Room Flooring - Hardwood
Basement Full, Partially Finished, Interior Entry, Bulkhead, Sump Pump, Concrete
Primary Bedroom Level Second
Dining Room Flooring - Hardwood
Kitchen Flooring - Stone/Ceramic Tile
Interior
Interior Features Bedroom, Sun Room, Game Room, Mud Room
Heating Central, Baseboard, Natural Gas
Cooling Central Air
Flooring Wood, Tile, Carpet
Fireplaces Number 2
Appliance Microwave, Refrigerator, Washer, Dryer, ENERGY STAR Qualified Refrigerator, ENERGY STAR Qualified Dryer, ENERGY STAR Qualified Dishwasher, ENERGY STAR Qualified Washer, Range - ENERGY STAR, Gas Water Heater, Tank Water Heater, Plumbed For Ice Maker, Utility Connections for Gas Range, Utility Connections for Gas Oven, Utility Connections for Gas Dryer
Laundry Flooring - Stone/Ceramic Tile, First Floor, Washer Hookup
Exterior
Exterior Feature Storage, Professional Landscaping, Sprinkler System
Garage Spaces 2.0
Community Features Shopping, Walk/Jog Trails, Stable(s), Golf, Bike Path, Highway Access, Public School, Sidewalks
Utilities Available for Gas Range, for Gas Oven, for Gas Dryer, Washer Hookup, Icemaker Connection
Waterfront false
Waterfront Description Beach Front, Lake/Pond, Beach Ownership(Association)
Roof Type Shingle
Parking Type Attached, Garage Door Opener, Workshop in Garage, Paved Drive, Off Street, Tandem, Paved
Total Parking Spaces 8
Garage Yes
Building
Lot Description Wooded, Cleared, Level
Foundation Concrete Perimeter
Sewer Private Sewer
Water Public
Schools
Elementary Schools Proctor/Steward
Middle Schools Masconomet
High Schools Masconomet
Others
Senior Community false
Acceptable Financing Contract
Listing Terms Contract
Read Less
Bought with Tracey Hutchinson • Churchill Properties
GET MORE INFORMATION




