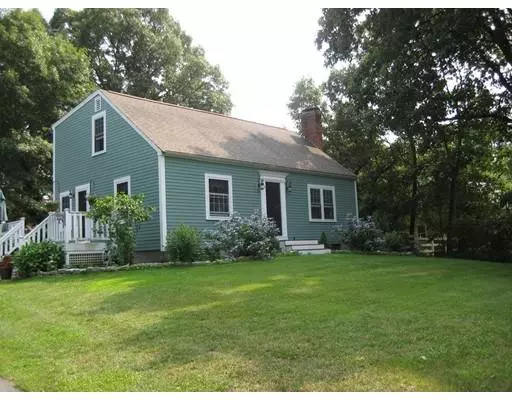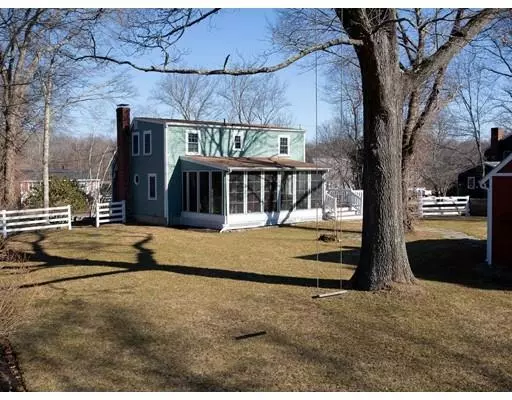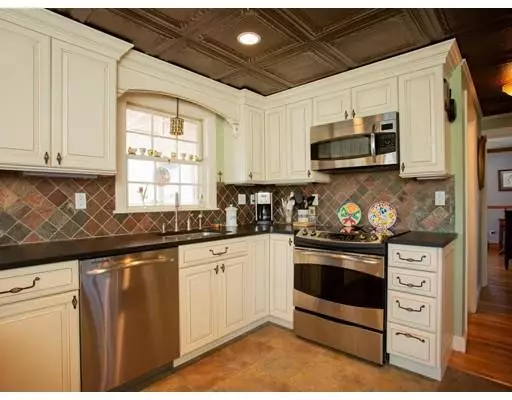For more information regarding the value of a property, please contact us for a free consultation.
67 Cross St Rowley, MA 01969
Want to know what your home might be worth? Contact us for a FREE valuation!

Our team is ready to help you sell your home for the highest possible price ASAP
Key Details
Sold Price $520,000
Property Type Single Family Home
Sub Type Single Family Residence
Listing Status Sold
Purchase Type For Sale
Square Footage 1,512 sqft
Price per Sqft $343
MLS Listing ID 72467954
Sold Date 05/31/19
Style Cape
Bedrooms 3
Full Baths 2
HOA Y/N false
Year Built 1961
Annual Tax Amount $6,339
Tax Year 2019
Lot Size 1.170 Acres
Acres 1.17
Property Description
Lovely cape on bucolic lot. Gorgeous renovated kitchen w/ breakfast bar, stainless appliances, high end cabinetry and wet bar. Potential horse property w/ paddock. Brand new blue stone walkway to large two car detached garage/barn in backyard which could be converted back to a stable to take advantage of riding areas. Wonderful 24'x12' screened in sun room/porch with "EZ-Breeze" windows. Hardwood and tile flooring only, no carpeting. Pocket doors & built in shelving in downstairs den/office. Newer furnace, hot water tank, energy efficient windows & doors. Hardee plank siding installed & upgraded 200 amp electric. 2014 septic system. You will love all the mature plantings & flower beds. Beaches are close by & the Rowley Commuter rail station is only one mile away. Nothing to do here but move right in. Truly a rare find. Home is filled with charm & has been tastefully updated.
Location
State MA
County Essex
Zoning Central
Direction Route 1A to Cross St. or Route 1A to Pleasant St. right on Cross or Central St. to Cross St
Rooms
Basement Full, Interior Entry, Concrete
Primary Bedroom Level Second
Dining Room Flooring - Wood
Kitchen Flooring - Stone/Ceramic Tile, Dining Area, Pantry, Countertops - Stone/Granite/Solid, Wet Bar, Recessed Lighting, Remodeled, Stainless Steel Appliances
Interior
Interior Features Ceiling Fan(s), Dining Area, Den, Sun Room
Heating Baseboard, Oil
Cooling None
Flooring Wood, Tile, Flooring - Wood
Fireplaces Number 1
Appliance Oil Water Heater
Laundry In Basement
Exterior
Exterior Feature Professional Landscaping, Garden, Horses Permitted
Garage Spaces 2.0
Community Features Public Transportation, Shopping, Stable(s), Highway Access, House of Worship, Marina, Public School, T-Station
Waterfront false
Waterfront Description Beach Front
Roof Type Shingle
Parking Type Detached, Paved Drive, Off Street
Total Parking Spaces 6
Garage Yes
Building
Lot Description Wooded, Cleared
Foundation Concrete Perimeter
Sewer Private Sewer
Water Public
Schools
Elementary Schools Pine Grove
Middle Schools Triton
High Schools Triton
Others
Senior Community false
Read Less
Bought with Andrea Lacroix • Churchill Properties
GET MORE INFORMATION




