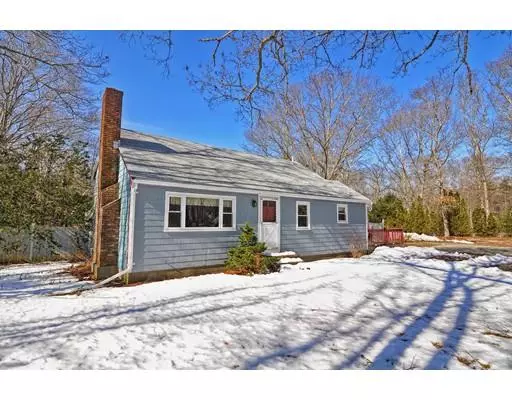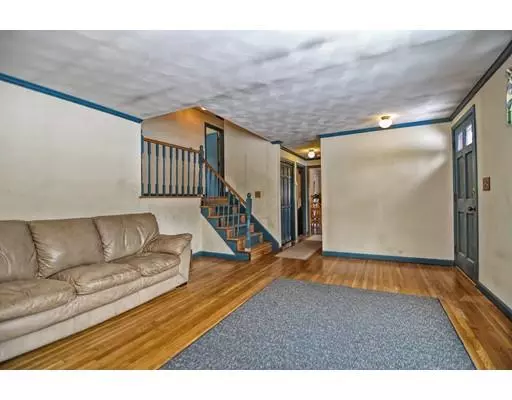For more information regarding the value of a property, please contact us for a free consultation.
70 Oak Street Halifax, MA 02338
Want to know what your home might be worth? Contact us for a FREE valuation!

Our team is ready to help you sell your home for the highest possible price ASAP
Key Details
Sold Price $326,000
Property Type Single Family Home
Sub Type Single Family Residence
Listing Status Sold
Purchase Type For Sale
Square Footage 2,000 sqft
Price per Sqft $163
MLS Listing ID 72467230
Sold Date 04/30/19
Bedrooms 4
Full Baths 2
Year Built 1973
Annual Tax Amount $5,431
Tax Year 2019
Lot Size 3.100 Acres
Acres 3.1
Property Description
This great home offers you impeccable entertaining space with 2,000 Sq. Ft. and is settled on over 3 acres! Fireplaced living room brings in natural light through the picture window. Eat-in kitchen boasts stainless steel appliances, maple cabinets, exterior access making grocery days easy, as well as a walk-in 7x8 pantry closet that can also be used as an office. Four bedrooms & potential for an in-law apartment with separate entrance and wood laminate flooring! Finished, 27x13 walkout basement is the perfect spot for game days and parties with the built-in bar, pellet stove and leads out to the screened 3 season room. The large, private lot is where you will spend all your days; deck great for grilling, in-ground gunite pool, storage shed and there is plenty of space for horses with the barn/stable. Title 5 passed, town water. ALL HIGHEST AND BEST OFFERS BY MONDAY MARCH 25TH 11AM. ALLOW TIME FOR SELLERS TO CONSIDER ALL OFFERS.
Location
State MA
County Plymouth
Zoning res
Direction Right to stay on MA-106 E. left onto MA-38 N, Right on Oak Street.
Rooms
Basement Finished, Walk-Out Access, Interior Entry
Primary Bedroom Level Second
Kitchen Flooring - Vinyl, Dining Area, Deck - Exterior, Exterior Access, Stainless Steel Appliances
Interior
Interior Features In-Law Floorplan, Sun Room
Heating Forced Air, Oil
Cooling None
Flooring Hardwood, Wood Laminate, Flooring - Wood
Fireplaces Number 1
Fireplaces Type Living Room
Appliance Range, Refrigerator, Electric Water Heater, Tank Water Heater, Utility Connections for Electric Range, Utility Connections for Electric Oven, Utility Connections for Gas Dryer
Laundry Electric Dryer Hookup, In Basement, Washer Hookup
Exterior
Exterior Feature Rain Gutters, Storage
Fence Fenced/Enclosed, Fenced
Pool In Ground
Community Features Public Transportation, Shopping, Highway Access, House of Worship, Public School
Utilities Available for Electric Range, for Electric Oven, for Gas Dryer, Washer Hookup
Waterfront false
Roof Type Shingle
Total Parking Spaces 8
Garage No
Private Pool true
Building
Foundation Concrete Perimeter
Sewer Private Sewer
Water Public
Others
Acceptable Financing Contract
Listing Terms Contract
Read Less
Bought with Colleen Fiumara • Select Property Network, Inc.
GET MORE INFORMATION




