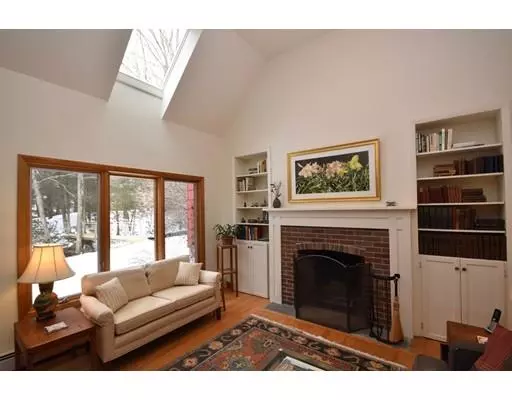For more information regarding the value of a property, please contact us for a free consultation.
263 Gulf Road Belchertown, MA 01007
Want to know what your home might be worth? Contact us for a FREE valuation!

Our team is ready to help you sell your home for the highest possible price ASAP
Key Details
Sold Price $354,000
Property Type Single Family Home
Sub Type Single Family Residence
Listing Status Sold
Purchase Type For Sale
Square Footage 2,024 sqft
Price per Sqft $174
MLS Listing ID 72467099
Sold Date 05/13/19
Style Cape
Bedrooms 3
Full Baths 2
HOA Y/N false
Year Built 1947
Annual Tax Amount $4,044
Tax Year 2018
Lot Size 3.790 Acres
Acres 3.79
Property Description
Not available for sale since 1972, this lovely post and beam home is sited next to the Scarboro Brook on a scenic stretch of Gulf Road. This unique home could not be built today in this location and is an unusual find so close to downtown Amherst and local conveniences. Quietly sited on 3.8 acres there are exposed beams, wood floors, living room with cathedral ceilings and cozy fireplace, built-in library shelving, sun-room, updated kitchen (2015), outdoor sauna, and a beautiful wall of windows that brings the outside in. The oversized 2-car garage has pull-down stairs with storage above. The septic system was completely redesigned and updated in 2013 and the owner has installed a new well, upgraded the electrical service, and meticulously maintained the home over the years. This property will appeal to writers, artists, and those who want to live close to nature -- it's a rare find in today's market. Call today to schedule a showing and be embraced by all this property has to offer.
Location
State MA
County Hampshire
Zoning RR
Direction Route 9 to North Street, left on Gulf Road. House is on the left.
Rooms
Basement Partial, Crawl Space, Bulkhead, Concrete
Primary Bedroom Level Second
Dining Room Beamed Ceilings, Flooring - Hardwood
Kitchen Flooring - Stone/Ceramic Tile, Countertops - Stone/Granite/Solid, Cabinets - Upgraded, Remodeled
Interior
Interior Features Beamed Ceilings, Closet/Cabinets - Custom Built, Slider, Ceiling - Beamed, Sun Room, Library
Heating Central, Baseboard, Electric Baseboard, Oil
Cooling None
Flooring Wood, Tile, Hardwood, Flooring - Stone/Ceramic Tile, Flooring - Hardwood
Fireplaces Number 1
Fireplaces Type Living Room
Appliance Range, Dishwasher, Refrigerator, Washer, Dryer, Oil Water Heater, Tank Water Heaterless, Utility Connections for Electric Range, Utility Connections for Electric Dryer
Laundry Electric Dryer Hookup, Washer Hookup, First Floor
Exterior
Exterior Feature Rain Gutters
Garage Spaces 2.0
Community Features Walk/Jog Trails, Conservation Area
Utilities Available for Electric Range, for Electric Dryer, Washer Hookup
Waterfront true
Waterfront Description Waterfront, Stream, Other (See Remarks)
Roof Type Shingle
Parking Type Attached, Garage Door Opener, Storage, Off Street, Paved
Total Parking Spaces 2
Garage Yes
Building
Lot Description Wooded
Foundation Block
Sewer Private Sewer
Water Private
Schools
Elementary Schools Swift River
Middle Schools Chestnut Hill
High Schools Bhs
Others
Senior Community false
Read Less
Bought with Brad Spry • Coldwell Banker Upton-Massamont REALTORS®
GET MORE INFORMATION




