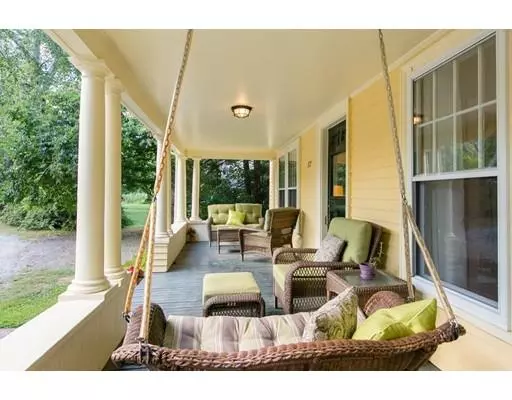For more information regarding the value of a property, please contact us for a free consultation.
112 Codman Road Lincoln, MA 01773
Want to know what your home might be worth? Contact us for a FREE valuation!

Our team is ready to help you sell your home for the highest possible price ASAP
Key Details
Sold Price $1,381,900
Property Type Single Family Home
Sub Type Single Family Residence
Listing Status Sold
Purchase Type For Sale
Square Footage 4,573 sqft
Price per Sqft $302
MLS Listing ID 72465942
Sold Date 03/29/19
Style Farmhouse
Bedrooms 5
Full Baths 2
Half Baths 1
HOA Y/N false
Year Built 1910
Annual Tax Amount $15,503
Tax Year 2019
Lot Size 3.240 Acres
Acres 3.24
Property Description
Breathtakingly beautiful! As you near this quintessential Lincoln Farmhouse you will be instantly drawn in by its romantic front porch! Experience the warmth & rich detail of this spectacular, sun-filled, upscale home. Sited on 3.24 acres overlooking Drumlin Farm & steps to Codman Farm, old & new blend seamlessly in a soaring, contemporary addition w/ exotic Italian Beech hardwood. Well appointed chef’s kitchen and fabulous fireplaced FR w/walls of glass. Sit & gather in the spacious living room, cozy den, inviting dining room or music room. Enjoy inspiring views of yard & mature trees out every window. With two staircases up to second level, find 4 sunny bedrooms w/generous closets, marble bath & stairs up to a large 3rd floor get-away. Superb systems & amenities: natural gas Viesmann boiler, new 5 BR septic, new architectural grade roof, mahogany decks, large garage. All in a perfect location on the bike path, convenient to shopping & commuter routes. Love where you live!
Location
State MA
County Middlesex
Zoning R1
Direction Lincoln Road to Codman Road
Rooms
Family Room Cathedral Ceiling(s), Flooring - Hardwood, Exterior Access, Slider, Crown Molding
Basement Full
Primary Bedroom Level First
Dining Room Flooring - Hardwood
Kitchen Cathedral Ceiling(s), Flooring - Hardwood, Dining Area, Countertops - Stone/Granite/Solid, Kitchen Island, Open Floorplan, Gas Stove, Lighting - Sconce, Lighting - Pendant
Interior
Interior Features Pantry, Den, Sitting Room, Office, Bonus Room
Heating Baseboard, Hot Water, Radiant, Natural Gas, Fireplace(s)
Cooling None
Flooring Tile, Marble, Hardwood, Flooring - Hardwood
Fireplaces Number 2
Fireplaces Type Family Room
Appliance Range, Dishwasher, Refrigerator, Washer, Dryer, Range Hood, Gas Water Heater, Utility Connections for Gas Range, Utility Connections for Electric Dryer
Laundry Closet/Cabinets - Custom Built, Flooring - Hardwood, Electric Dryer Hookup, First Floor
Exterior
Garage Spaces 2.0
Community Features Public Transportation, Shopping, Pool, Tennis Court(s), Park, Walk/Jog Trails, Golf, Medical Facility
Utilities Available for Gas Range, for Electric Dryer
Waterfront false
Waterfront Description Beach Front, Lake/Pond, 1/2 to 1 Mile To Beach, Beach Ownership(Public)
Roof Type Shingle
Parking Type Attached, Off Street
Total Parking Spaces 4
Garage Yes
Building
Lot Description Cleared, Level
Foundation Concrete Perimeter, Stone
Sewer Private Sewer
Water Public
Schools
Elementary Schools Lincoln
Middle Schools Lincoln
High Schools Lsrhs
Others
Senior Community false
Read Less
Bought with Melanie K. Fleet • Keller Williams Realty
GET MORE INFORMATION




