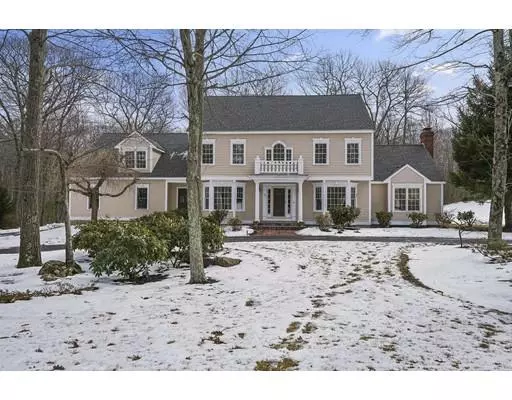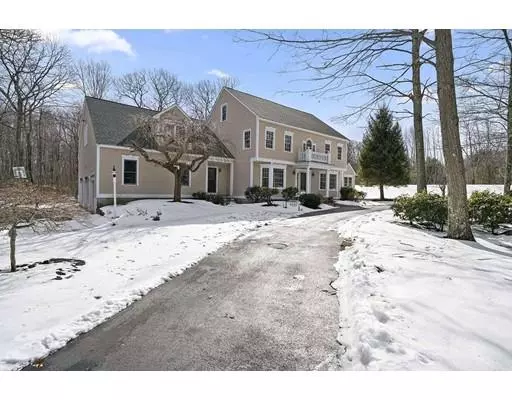For more information regarding the value of a property, please contact us for a free consultation.
42 Blueberry Ln Hopkinton, MA 01748
Want to know what your home might be worth? Contact us for a FREE valuation!

Our team is ready to help you sell your home for the highest possible price ASAP
Key Details
Sold Price $789,000
Property Type Single Family Home
Sub Type Single Family Residence
Listing Status Sold
Purchase Type For Sale
Square Footage 3,094 sqft
Price per Sqft $255
Subdivision Elmwood Farms
MLS Listing ID 72465254
Sold Date 05/02/19
Style Colonial
Bedrooms 4
Full Baths 2
Half Baths 1
Year Built 1994
Annual Tax Amount $12,199
Tax Year 2019
Lot Size 0.780 Acres
Acres 0.78
Property Description
Curb appeal and space in this 4 bedroom 2.5 bath home set on a perfect 3/4 acre level lot in Hopkinton's Elmwood Farms neighborhood. Need more than 4 bedrooms or room for an in-law or au-pair? There is room for expansion in the additional unfinished space over the 3-car garage with private back staircase. Space is already plumbed. This home's layout offers both formal and comfortable living areas. Plenty of flexible home-office options on any of the 3 finished floors. Master Suite with bath and two generous walk-in closets. Freshly painted throughout and newly refinished hardwood floors. Basement is roughed for bath and framed for finishing for even more space if desired. Steel I-beam construction and a newer roof. Town water and sewer. Yard large enough for a pool. Proximity to schools and town center only enhance this location. Close to Ashland train and 495/Pike. Come see the value in this square footage and take advantage of our highly ranked schools!
Location
State MA
County Middlesex
Zoning RB1
Direction Route 135 to Ash St to Blueberry Lane / Route 85 to Chestnut St. to Ash St. to Blueberry Lane
Rooms
Family Room Cathedral Ceiling(s), Flooring - Wall to Wall Carpet, Cable Hookup, Recessed Lighting
Basement Full, Interior Entry, Garage Access
Primary Bedroom Level Second
Dining Room Flooring - Hardwood, Window(s) - Picture, Chair Rail, Lighting - Overhead
Kitchen Flooring - Stone/Ceramic Tile, Deck - Exterior, Recessed Lighting, Slider, Lighting - Overhead
Interior
Interior Features Recessed Lighting, Nursery, Study, Wired for Sound
Heating Forced Air, Oil
Cooling Central Air
Flooring Wood, Tile, Carpet, Flooring - Wall to Wall Carpet, Flooring - Hardwood
Fireplaces Number 1
Fireplaces Type Family Room
Appliance Range, Oven, Dishwasher, Disposal, Microwave, Refrigerator, Washer, Dryer, Oil Water Heater, Plumbed For Ice Maker, Utility Connections for Electric Range
Laundry Flooring - Stone/Ceramic Tile, Electric Dryer Hookup, Lighting - Overhead, First Floor, Washer Hookup
Exterior
Exterior Feature Rain Gutters, Sprinkler System
Garage Spaces 3.0
Community Features Public Transportation, Shopping, Walk/Jog Trails, Bike Path, Highway Access, Public School, T-Station
Utilities Available for Electric Range, Washer Hookup, Icemaker Connection
Waterfront false
Roof Type Shingle
Parking Type Attached, Paved Drive, Paved
Total Parking Spaces 3
Garage Yes
Building
Lot Description Easements, Level
Foundation Concrete Perimeter
Sewer Public Sewer
Water Public
Schools
Elementary Schools Mthn/Elm/Hop
Middle Schools Hms
High Schools Hhs
Others
Senior Community false
Read Less
Bought with Alicia M. Abu • Andrew J. Abu Inc., REALTORS®
GET MORE INFORMATION




