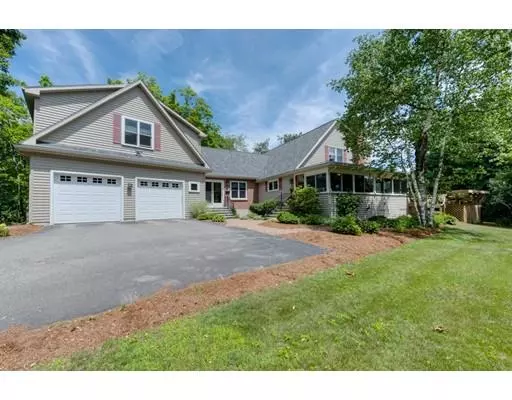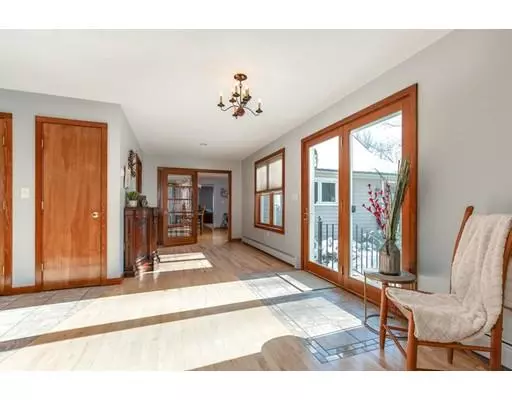For more information regarding the value of a property, please contact us for a free consultation.
209 Pleasant St Paxton, MA 01612
Want to know what your home might be worth? Contact us for a FREE valuation!

Our team is ready to help you sell your home for the highest possible price ASAP
Key Details
Sold Price $433,000
Property Type Single Family Home
Sub Type Single Family Residence
Listing Status Sold
Purchase Type For Sale
Square Footage 4,011 sqft
Price per Sqft $107
MLS Listing ID 72465081
Sold Date 07/17/19
Style Cape
Bedrooms 4
Full Baths 3
Half Baths 1
Year Built 1952
Annual Tax Amount $8,005
Tax Year 2019
Lot Size 0.620 Acres
Acres 0.62
Property Description
When opportunity knocks, will you answer? This spacious home has been lovingly cared for, beautifully and thoughtfully upgraded for nearly 40 years by the same owners. The main level boasts maple floors, fireplaced living room, two bedrooms, dining room, and laundry. You’ll love the gourmet kitchen with cherry cabinets - perfect for entertaining. Upstairs reveals two more bedrooms, a craft room, and an wonderfully bright center hall large enough to be a room of its own. The cozy 3-season porch off the kitchen and LR transitions to the back yard, with a Trex deck, stone patio with fire pit, a heated pool, even an outdoor shower. The massive 2+ car garage has a wonderful space above, set up perfectly for an unparalleled professional home office, or easily repurposed into an in-law or teen suite. This amazing home is very commuter friendly, only 5 mins from Worcester Airport, and about 12 mins from I-290.
Location
State MA
County Worcester
Zoning RS2
Direction Located across from Pleasant View Nursery.
Rooms
Family Room Closet, Flooring - Wood
Basement Full, Partially Finished, Interior Entry, Bulkhead
Primary Bedroom Level First
Dining Room Closet/Cabinets - Custom Built, Flooring - Hardwood, French Doors
Kitchen Flooring - Hardwood, French Doors, Kitchen Island, Breakfast Bar / Nook, Cabinets - Upgraded
Interior
Interior Features Bathroom - 3/4, Ceiling Fan(s), Closet/Cabinets - Custom Built, Recessed Lighting, Closet, Slider, Steam / Sauna, Bathroom, Home Office-Separate Entry, Entry Hall, Center Hall, Sun Room, Exercise Room
Heating Forced Air, Baseboard, Oil, Propane
Cooling Central Air
Flooring Tile, Carpet, Hardwood, Flooring - Stone/Ceramic Tile, Flooring - Wall to Wall Carpet, Flooring - Hardwood, Flooring - Wood
Fireplaces Number 1
Fireplaces Type Living Room
Appliance Range, Dishwasher, Microwave, Oil Water Heater, Tank Water Heater, Utility Connections for Electric Range, Utility Connections for Electric Dryer
Laundry Flooring - Stone/Ceramic Tile, Electric Dryer Hookup, Washer Hookup, First Floor
Exterior
Exterior Feature Balcony / Deck, Rain Gutters, Storage, Outdoor Shower, Stone Wall
Garage Spaces 2.0
Fence Fenced
Pool In Ground
Community Features Shopping, Park, Walk/Jog Trails, Stable(s), Golf, Medical Facility, Conservation Area, House of Worship, Private School, Public School, T-Station, University
Utilities Available for Electric Range, for Electric Dryer, Washer Hookup
Waterfront false
Roof Type Shingle
Parking Type Attached, Garage Door Opener, Heated Garage, Storage, Garage Faces Side, Paved Drive, Off Street, Paved
Total Parking Spaces 10
Garage Yes
Private Pool true
Building
Lot Description Cleared, Level
Foundation Concrete Perimeter
Sewer Private Sewer
Water Public
Schools
High Schools Wachusett Reg
Read Less
Bought with Shawna Hansen • LAER Realty Partners
GET MORE INFORMATION




