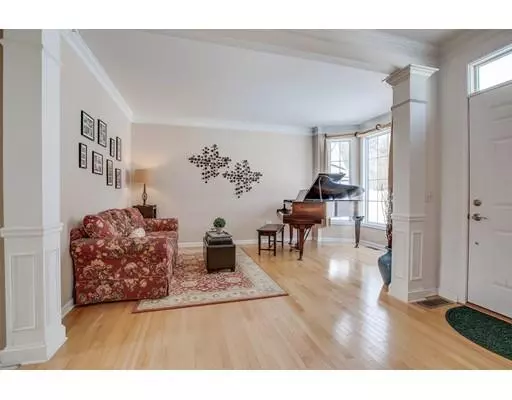For more information regarding the value of a property, please contact us for a free consultation.
13 Bigelow Way Grafton, MA 01560
Want to know what your home might be worth? Contact us for a FREE valuation!

Our team is ready to help you sell your home for the highest possible price ASAP
Key Details
Sold Price $525,000
Property Type Single Family Home
Sub Type Single Family Residence
Listing Status Sold
Purchase Type For Sale
Square Footage 2,943 sqft
Price per Sqft $178
Subdivision Oakmont Farms
MLS Listing ID 72464995
Sold Date 05/28/19
Style Colonial
Bedrooms 4
Full Baths 2
Half Baths 1
Year Built 1999
Annual Tax Amount $7,960
Tax Year 2018
Lot Size 0.430 Acres
Acres 0.43
Property Description
This beautifully appointed home is nestled in a cul de sac in the highly desirable neighborhood of Oakmont Farms! From the moment you walk in the door you are greeted by gleaming hardwood floors, beautiful custom crown molding, 9ft ceilings & wainscoting! The front of the home offers a formal dining & living room, perfect for entertaining guests! The grand two-story family room boasts a gas fireplace & alluring floor to ceiling windows. The eat-in kitchen has SS appliances, granite counters, a ctr island &tile back splash. The slider opens into a screened in porch overlooking the private wooded back yard! An office & 1/2 bath complete the 1st floor. Upstairs, you'll find a spacious master suite with vaulted ceiling & a master bath complete with double vanity, corner soaking tub & massive walk-in closet! Three more generous size bedrooms, full bath & laundry area complete the 2nd floor. New heat, central ac & solar panels! The finished lower level offers great additional space
Location
State MA
County Worcester
Zoning R4
Direction Route 122 to Milford Road to Bigelow Way
Rooms
Family Room Cathedral Ceiling(s), Ceiling Fan(s), Flooring - Wall to Wall Carpet
Basement Full, Partially Finished
Primary Bedroom Level Second
Dining Room Flooring - Hardwood, Chair Rail, Wainscoting
Kitchen Flooring - Hardwood, Pantry, Countertops - Stone/Granite/Solid, Kitchen Island, Deck - Exterior, Recessed Lighting, Slider, Stainless Steel Appliances
Interior
Interior Features Home Office, Bonus Room
Heating Forced Air, Natural Gas
Cooling Central Air
Flooring Tile, Carpet, Hardwood, Flooring - Wall to Wall Carpet
Fireplaces Number 1
Fireplaces Type Family Room
Appliance Range, Dishwasher, Microwave, Refrigerator, Gas Water Heater, Plumbed For Ice Maker, Utility Connections for Gas Range, Utility Connections for Electric Dryer
Laundry Second Floor, Washer Hookup
Exterior
Exterior Feature Rain Gutters, Sprinkler System
Garage Spaces 2.0
Community Features Public Transportation, Golf, House of Worship, Public School, T-Station
Utilities Available for Gas Range, for Electric Dryer, Washer Hookup, Icemaker Connection
Waterfront false
Roof Type Shingle
Parking Type Attached, Paved Drive, Off Street
Total Parking Spaces 4
Garage Yes
Building
Lot Description Cul-De-Sac, Wooded
Foundation Concrete Perimeter
Sewer Public Sewer
Water Public
Schools
Elementary Schools Sge
Middle Schools Grafton Middle
High Schools Grafton High
Read Less
Bought with Marc Cercone • Coldwell Banker Residential Brokerage - Framingham
GET MORE INFORMATION




