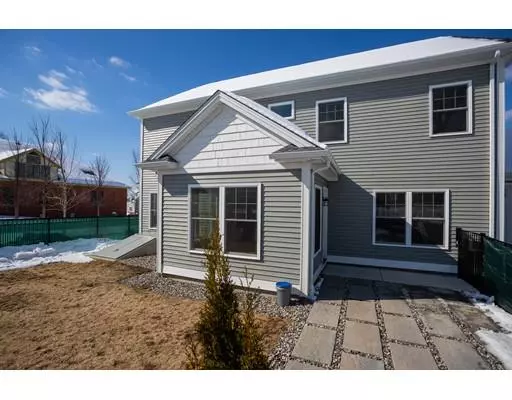For more information regarding the value of a property, please contact us for a free consultation.
41 Ford Crossing Northampton, MA 01060
Want to know what your home might be worth? Contact us for a FREE valuation!

Our team is ready to help you sell your home for the highest possible price ASAP
Key Details
Sold Price $615,000
Property Type Single Family Home
Sub Type Single Family Residence
Listing Status Sold
Purchase Type For Sale
Square Footage 2,409 sqft
Price per Sqft $255
Subdivision Village Hill
MLS Listing ID 72464284
Sold Date 05/31/19
Style Colonial
Bedrooms 4
Full Baths 3
HOA Fees $20/mo
HOA Y/N true
Year Built 2018
Annual Tax Amount $9,793
Tax Year 2019
Lot Size 4,791 Sqft
Acres 0.11
Property Description
Pristine 4 bed/3 bath/2 car-garage open floorplan in Village Hill!. Family room open to kitchen with Maple cabinets and granite countertops, as well as spacious dining area - all with hardwood floors. First floor bedroom/den with hardwood and closet, full bath and laundry room. Second floor features: spacious master bedroom with en-suite tiled bath, hardwood floors and walk-in closet, two additional bedrooms and third full bath. Full, unfinished basement! 2-car side entry garage with zero-drop floor...no steps up to the house from the garage! 4 season sunroom off of the family room! Whole house ispring water filter and under counter water filter in kitchen. Forced air heat, central A/C and ERV system make this home extremely efficient and comfortable throughout every season. Don't miss this one!
Location
State MA
County Hampshire
Zoning PV
Direction Village Hill Rd to Ford Crossing. House on Corner of Ford Crossing and Higgins Way
Rooms
Basement Full, Interior Entry, Bulkhead, Concrete, Unfinished
Primary Bedroom Level Second
Interior
Interior Features Finish - Sheetrock, Laundry Chute
Heating Forced Air, Natural Gas
Cooling Central Air
Flooring Tile, Carpet, Hardwood
Appliance Range, Dishwasher, Microwave, Refrigerator, Water Treatment, Gas Water Heater, Tank Water Heaterless, Utility Connections for Gas Range
Laundry First Floor
Exterior
Exterior Feature Rain Gutters, Professional Landscaping
Garage Spaces 2.0
Fence Fenced/Enclosed, Fenced
Community Features Public Transportation, Walk/Jog Trails, Bike Path, Conservation Area, Private School, Public School, University, Sidewalks
Utilities Available for Gas Range
Waterfront false
Roof Type Shingle
Parking Type Attached, Garage Door Opener, Garage Faces Side, Paved Drive, Paved
Total Parking Spaces 2
Garage Yes
Building
Lot Description Corner Lot
Foundation Concrete Perimeter
Sewer Public Sewer
Water Public
Others
Senior Community false
Read Less
Bought with Anne M. Young • Maple and Main Realty, LLC
GET MORE INFORMATION




