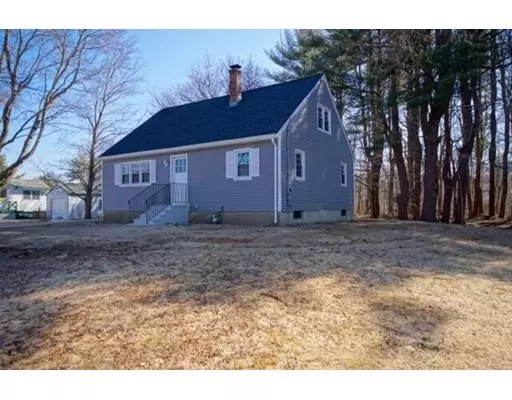For more information regarding the value of a property, please contact us for a free consultation.
11 Glenwood Ave Salisbury, MA 01952
Want to know what your home might be worth? Contact us for a FREE valuation!

Our team is ready to help you sell your home for the highest possible price ASAP
Key Details
Sold Price $387,000
Property Type Single Family Home
Sub Type Single Family Residence
Listing Status Sold
Purchase Type For Sale
Square Footage 1,512 sqft
Price per Sqft $255
MLS Listing ID 72464214
Sold Date 05/24/19
Style Cape
Bedrooms 3
Full Baths 1
Half Baths 1
Year Built 1962
Annual Tax Amount $3,236
Tax Year 2019
Lot Size 0.300 Acres
Acres 0.3
Property Description
This home is the definition of turn key! Recently renovated and ready for it's next owner this home is in the heart of one of the best neighborhoods in Salisbury! From the moment you pull up you will notice that both home and detached garage have new siding and matching new roofs! As you enter into the kitchen you will note the care taken to provide you with all of upgrades you could want! Upgrades include, subway tile backsplash, upgraded white cabinets with soft close doors and drawers, and sparkling black granite is the perfect match for all of the brand new stainless steel appliances! Every room in this home is filled with plenty of natural light that give you an amazing warm feeling as it shines off of the freshly refinished hardwood floors! Need extra room? In addition to the 3 oversized bedrooms, this home features a bonus room for an office or play room. Don't miss your chance at this Salisbury gem!
Location
State MA
County Essex
Zoning R2
Direction Route 1 to Beach Road (route 1a) Approximately 1.5 miles on right
Rooms
Basement Full, Interior Entry, Bulkhead, Concrete
Primary Bedroom Level Second
Kitchen Flooring - Stone/Ceramic Tile, Dining Area, Countertops - Stone/Granite/Solid, Cabinets - Upgraded, Stainless Steel Appliances, Gas Stove, Closet - Double
Interior
Interior Features Bonus Room
Heating Baseboard, Oil
Cooling None
Flooring Tile, Hardwood, Flooring - Hardwood
Appliance Range, Dishwasher, Microwave, Refrigerator, Oil Water Heater, Utility Connections for Gas Range
Laundry In Basement
Exterior
Exterior Feature Rain Gutters
Garage Spaces 1.0
Community Features Public Transportation, Shopping, Park, Walk/Jog Trails, Laundromat, House of Worship
Utilities Available for Gas Range
Waterfront false
Waterfront Description Beach Front, Ocean, River, 3/10 to 1/2 Mile To Beach
Roof Type Shingle
Total Parking Spaces 5
Garage Yes
Building
Lot Description Cul-De-Sac, Level
Foundation Concrete Perimeter
Sewer Public Sewer
Water Public
Schools
Elementary Schools Salisbury Elem
Middle Schools Triton
High Schools Triton
Others
Senior Community false
Acceptable Financing Contract
Listing Terms Contract
Read Less
Bought with Debra Divincenzo • RE/MAX Main St. Associates
GET MORE INFORMATION




