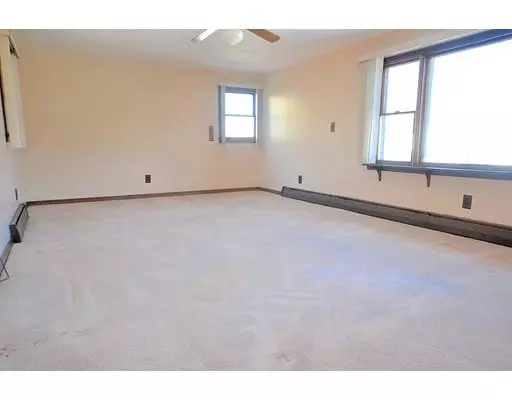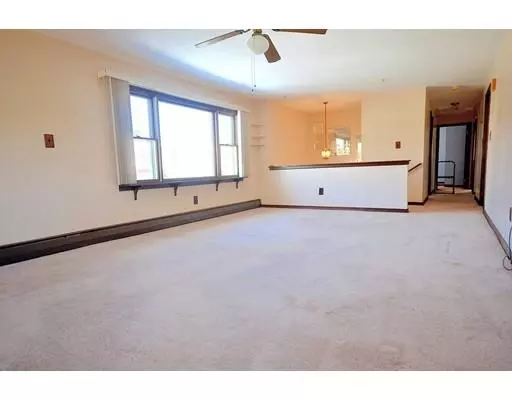For more information regarding the value of a property, please contact us for a free consultation.
16 Apple St Gloucester, MA 01930
Want to know what your home might be worth? Contact us for a FREE valuation!

Our team is ready to help you sell your home for the highest possible price ASAP
Key Details
Sold Price $500,000
Property Type Single Family Home
Sub Type Single Family Residence
Listing Status Sold
Purchase Type For Sale
Square Footage 2,488 sqft
Price per Sqft $200
MLS Listing ID 72463903
Sold Date 04/30/19
Bedrooms 4
Full Baths 1
Half Baths 1
Year Built 1967
Annual Tax Amount $4,560
Tax Year 2019
Lot Size 6,534 Sqft
Acres 0.15
Property Description
Loads of living space and potential. Seasonal river views from the living room. Great neighborhood with close proximity to the Annisquam river. A short distance to a small beach and boat launching ramp. There is a small park, skating pond and field near by. Close to Pole Hill where you can pick wild blueberry's in the summer. Home has had one owner and needs some updating. First floor has hardwood under the carpets . Kitchen has exposed hardwood flooring combined with tile flooring in the dinning area. Large living room and 3 bedrooms. Lower level has large family room with Pellet stove, built-in bar and an additional bedroom, workshop and half bath (which was converted from a full-bath) with level walkout to back yard with patio and deck . Estate sale being sold As Is. Close anytime. No showings till first open house Sunday 3/17 from 12:00 to 2:00 PM.
Location
State MA
County Essex
Zoning R3
Direction Wheeler street to Apple near Annisquam River
Rooms
Family Room Wood / Coal / Pellet Stove
Basement Full, Finished, Walk-Out Access, Interior Entry
Primary Bedroom Level First
Dining Room Flooring - Stone/Ceramic Tile
Kitchen Flooring - Hardwood, Deck - Exterior
Interior
Heating Baseboard
Cooling Wall Unit(s)
Flooring Wood, Tile, Carpet
Appliance Range, Dishwasher, Refrigerator, Propane Water Heater, Tank Water Heater, Utility Connections for Electric Range, Utility Connections for Electric Oven, Utility Connections for Electric Dryer
Exterior
Community Features Public Transportation, Shopping, Park, Walk/Jog Trails, Stable(s), Golf, Medical Facility, Laundromat, Bike Path, Conservation Area, Highway Access, House of Worship, Marina, Private School, Public School, T-Station
Utilities Available for Electric Range, for Electric Oven, for Electric Dryer
Waterfront false
Waterfront Description Beach Front, River, 0 to 1/10 Mile To Beach, Beach Ownership(Private)
Roof Type Shingle
Parking Type Paved Drive, Off Street, Paved
Total Parking Spaces 4
Garage No
Building
Foundation Concrete Perimeter
Sewer Public Sewer
Water Public
Others
Senior Community false
Acceptable Financing Contract
Listing Terms Contract
Read Less
Bought with Ron Goulart & Jennifer Anderson • RE/MAX Advantage Real Estate
GET MORE INFORMATION




