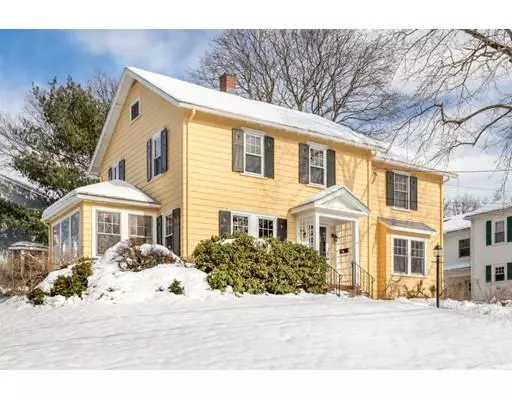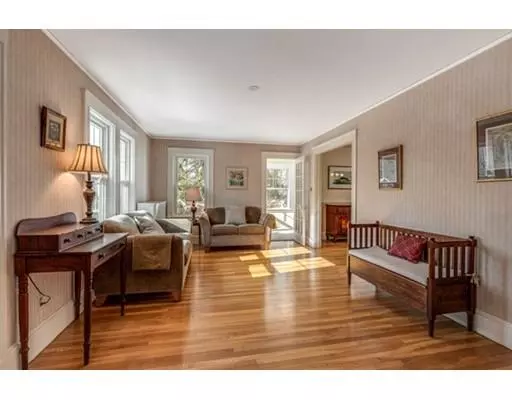For more information regarding the value of a property, please contact us for a free consultation.
63 Woodside Rd Winchester, MA 01890
Want to know what your home might be worth? Contact us for a FREE valuation!

Our team is ready to help you sell your home for the highest possible price ASAP
Key Details
Sold Price $930,000
Property Type Single Family Home
Sub Type Single Family Residence
Listing Status Sold
Purchase Type For Sale
Square Footage 2,610 sqft
Price per Sqft $356
MLS Listing ID 72463303
Sold Date 06/19/19
Style Colonial
Bedrooms 3
Full Baths 2
Year Built 1929
Annual Tax Amount $9,891
Tax Year 2018
Lot Size 10,018 Sqft
Acres 0.23
Property Description
Charming colonial in great neighborhood--close to elementary school, playground and Horn Pond trails. This sun-filled home offers generous living space with 9 rooms and a versatile layout. A cherry kitchen with granite counters, island and stainless-steel appliances opens onto a large family room with built-ins and gas fireplace. The first level has a sunny, open floor plan, complete with a traditional living room, generous dining room and heated sunroom. Ideal for entertaining and large gatherings. A mudroom and full bath round out the first floor. Upstairs there are 3 large bedrooms and a smaller 4th room that could be used as an office, nursery or single bedroom. The spacious master has a vaulted ceiling, large closets, and direct access to a bright and cheery full bath. A walk-up attic with great storage space or expansion potential sits on the third floor, and there is a finished “bonus room” in the basement. This beautiful home has been lovingly maintained and is move in ready!
Location
State MA
County Middlesex
Zoning RDB
Direction Wildwood St to Woodside Rd or Pond St to Woodside Rd
Rooms
Family Room Closet/Cabinets - Custom Built, Flooring - Hardwood, Chair Rail, Open Floorplan
Basement Full, Crawl Space, Partially Finished, Bulkhead, Concrete
Primary Bedroom Level Second
Dining Room Closet/Cabinets - Custom Built, Flooring - Hardwood, Chair Rail
Kitchen Countertops - Stone/Granite/Solid, Kitchen Island, Cabinets - Upgraded, Stainless Steel Appliances
Interior
Interior Features Closet, Closet/Cabinets - Custom Built, Attic Access, Sun Room, Mud Room, Bonus Room
Heating Baseboard, Hot Water, Natural Gas, Electric
Cooling Window Unit(s)
Flooring Wood, Tile, Carpet, Flooring - Wall to Wall Carpet, Flooring - Stone/Ceramic Tile, Flooring - Hardwood
Fireplaces Number 1
Fireplaces Type Family Room
Appliance Range, Dishwasher, Disposal, Refrigerator, Washer, Dryer, Freezer - Upright, Gas Water Heater, Plumbed For Ice Maker, Utility Connections for Electric Range, Utility Connections for Electric Dryer
Laundry Electric Dryer Hookup, Washer Hookup, In Basement
Exterior
Exterior Feature Rain Gutters, Storage, Professional Landscaping
Community Features Public Transportation, Shopping, Tennis Court(s), Park, Walk/Jog Trails, Medical Facility, Conservation Area, Public School
Utilities Available for Electric Range, for Electric Dryer, Washer Hookup, Icemaker Connection
Waterfront false
Roof Type Shingle
Parking Type Paved
Total Parking Spaces 5
Garage No
Building
Lot Description Corner Lot, Sloped
Foundation Concrete Perimeter, Block
Sewer Public Sewer
Water Public
Schools
Elementary Schools Lynch
Middle Schools Mccall
High Schools Winchester High
Others
Senior Community false
Read Less
Bought with Anne Spry • Waterfield Sotheby's International Realty
GET MORE INFORMATION




