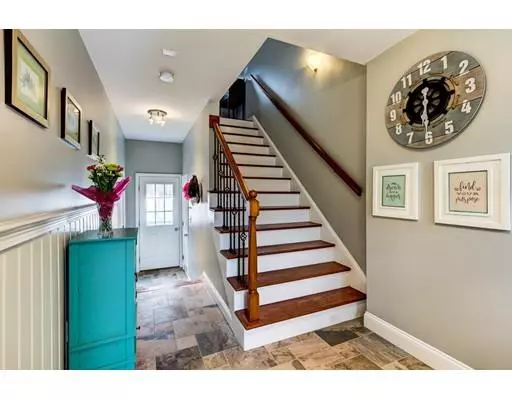For more information regarding the value of a property, please contact us for a free consultation.
19 Merriam Way Upton, MA 01568
Want to know what your home might be worth? Contact us for a FREE valuation!

Our team is ready to help you sell your home for the highest possible price ASAP
Key Details
Sold Price $540,000
Property Type Single Family Home
Sub Type Single Family Residence
Listing Status Sold
Purchase Type For Sale
Square Footage 2,617 sqft
Price per Sqft $206
Subdivision Warren Woods
MLS Listing ID 72463126
Sold Date 04/22/19
Style Cape
Bedrooms 3
Full Baths 2
Year Built 1990
Annual Tax Amount $8,281
Tax Year 2018
Lot Size 0.990 Acres
Acres 0.99
Property Description
WELCOME HOME to 19 Merriam Way! This charming property, complete with farmers porch, has been lovingly maintained/updated over the years! This beautiful home features 3 bedrooms, 2 full baths, hardwood floors / neutral decor throughout, an open floor plan, convenient mudroom, flat side yard and professionally landscaped backyard with in-ground heated salt water pool! Fantastic Room above garage can be used for a home theater, playroom, exercise room and more! Kitchen features a separate eating area, upgraded cabinetry, granite countertops, center island with built-in wine rack, under cabinet & recessed lighting, and stainless steel appliances! Front to back living room/dining room opens to a stone terrace where you can enjoy the pool, gardens, fish pond, or just relax around the fire pit. This yard was designed for entertaining! You will love the privacy this home affords as it’s situated on a 1-acre corner lot in a neighborhood setting! First showing twilight OH Thursday 3/14 6-8 pm.
Location
State MA
County Worcester
Area West Upton
Zoning 3
Direction Route 140 to Merriam Way. Corner of Merriam and Nathaniel.
Rooms
Basement Full, Partially Finished, Interior Entry, Bulkhead, Sump Pump, Radon Remediation System, Concrete
Primary Bedroom Level Second
Dining Room French Doors, Exterior Access, Open Floorplan, Crown Molding
Kitchen Closet, Flooring - Hardwood, Dining Area, Pantry, Countertops - Stone/Granite/Solid, French Doors, Kitchen Island, Cabinets - Upgraded, Open Floorplan, Recessed Lighting, Stainless Steel Appliances, Gas Stove, Crown Molding
Interior
Interior Features Cathedral Ceiling(s), Ceiling Fan(s), Closet, Recessed Lighting, Lighting - Overhead, Beadboard, Great Room, Home Office, Mud Room, Media Room
Heating Baseboard, Natural Gas, Ductless
Cooling Central Air, Dual, Ductless
Flooring Tile, Hardwood, Engineered Hardwood, Flooring - Hardwood, Flooring - Laminate, Flooring - Stone/Ceramic Tile
Fireplaces Number 1
Fireplaces Type Kitchen
Appliance Range, Microwave, ENERGY STAR Qualified Dishwasher, Tank Water Heater, Plumbed For Ice Maker, Utility Connections for Gas Range, Utility Connections for Gas Oven, Utility Connections for Electric Dryer
Laundry In Basement, Washer Hookup
Exterior
Exterior Feature Rain Gutters
Garage Spaces 2.0
Fence Fenced/Enclosed, Fenced
Pool Pool - Inground Heated
Community Features Park, Walk/Jog Trails, Golf, Laundromat, Highway Access, House of Worship, Private School, Public School, Sidewalks
Utilities Available for Gas Range, for Gas Oven, for Electric Dryer, Washer Hookup, Icemaker Connection
Waterfront false
Roof Type Shingle
Parking Type Attached, Garage Door Opener, Storage, Paved Drive, Off Street, Paved
Total Parking Spaces 6
Garage Yes
Private Pool true
Building
Lot Description Corner Lot, Wooded, Level
Foundation Concrete Perimeter
Sewer Private Sewer
Water Public
Schools
Elementary Schools Memorial
Middle Schools Miscoe
High Schools Nipmuc Regional
Others
Senior Community false
Acceptable Financing Contract
Listing Terms Contract
Read Less
Bought with Lisa Pazol • Century 21 MetroWest
GET MORE INFORMATION




