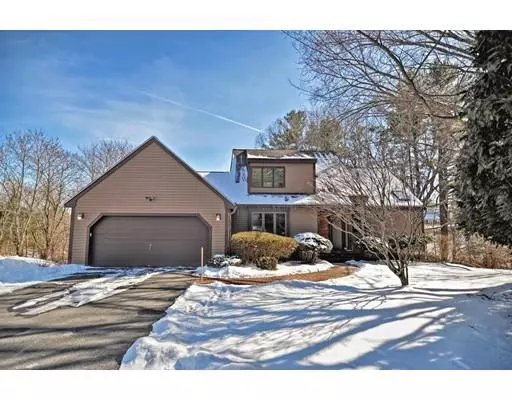For more information regarding the value of a property, please contact us for a free consultation.
33 Hopewell Farm Road Natick, MA 01760
Want to know what your home might be worth? Contact us for a FREE valuation!

Our team is ready to help you sell your home for the highest possible price ASAP
Key Details
Sold Price $755,000
Property Type Single Family Home
Sub Type Single Family Residence
Listing Status Sold
Purchase Type For Sale
Square Footage 2,077 sqft
Price per Sqft $363
Subdivision Hopewell Farm
MLS Listing ID 72462681
Sold Date 05/17/19
Style Cape, Contemporary
Bedrooms 3
Full Baths 2
Half Baths 1
HOA Y/N false
Year Built 1991
Annual Tax Amount $9,566
Tax Year 2019
Lot Size 0.550 Acres
Acres 0.55
Property Description
One of twelve SINGLE FAMILY homes in sought after Hopewell Farms (drive through condos to homes which are not part of the condo association) in South Natick. This home has been lovingly maintained by original owner since 1991. Enter a beautiful two-story foyer with step-down living room and fireplace. Dining room with sliders to deck and hardwood floors. Kitchen offers eat-in dining area and opens to family room with second fireplace and sliders to spacious deck overlooking wooded area. First floor master bedroom with cathedral ceilings, arched window, sliders to wrap-around deck, walk-in closet and master bath. Second floor has two separate bedrooms with shared large bath w/separate tub and shower area. Large unfinished walk out basement with full size windows. Rinnai tankless HW heater 2015. Owner has maintained and updated home over the years, including roof, furnace, carpet, etc. Enjoy the bucolic setting of South Natick with proximity to downtown Natick.
Location
State MA
County Middlesex
Zoning RSB
Direction Everett St to Hopewell Farm Condo Development, drive through to cul de sac of single family homes.
Rooms
Family Room Flooring - Wall to Wall Carpet, Exterior Access
Basement Full, Walk-Out Access, Concrete, Unfinished
Primary Bedroom Level First
Dining Room Flooring - Hardwood, Exterior Access
Kitchen Flooring - Stone/Ceramic Tile, Breakfast Bar / Nook
Interior
Heating Forced Air, Natural Gas
Cooling Central Air
Flooring Wood, Tile, Carpet
Fireplaces Number 2
Fireplaces Type Family Room, Living Room
Appliance Range, Dishwasher, Microwave, Gas Water Heater, Utility Connections for Electric Range, Utility Connections for Electric Oven, Utility Connections for Electric Dryer
Laundry First Floor
Exterior
Exterior Feature Rain Gutters
Garage Spaces 2.0
Utilities Available for Electric Range, for Electric Oven, for Electric Dryer
Waterfront false
Roof Type Shingle
Parking Type Attached, Paved Drive, Off Street, Paved
Total Parking Spaces 4
Garage Yes
Building
Lot Description Cul-De-Sac, Wooded, Gentle Sloping
Foundation Concrete Perimeter
Sewer Public Sewer
Water Public
Schools
High Schools Natick Hs
Read Less
Bought with Jessica Allain • Benoit Mizner Simon & Co. - Wellesley - Central St
GET MORE INFORMATION




