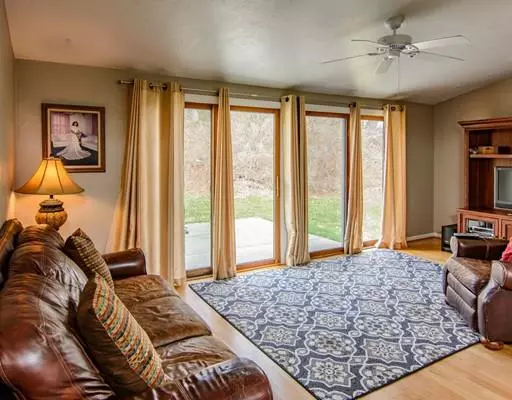For more information regarding the value of a property, please contact us for a free consultation.
35 Sunrise Avenue Grafton, MA 01519
Want to know what your home might be worth? Contact us for a FREE valuation!

Our team is ready to help you sell your home for the highest possible price ASAP
Key Details
Sold Price $417,900
Property Type Single Family Home
Sub Type Single Family Residence
Listing Status Sold
Purchase Type For Sale
Square Footage 1,850 sqft
Price per Sqft $225
MLS Listing ID 72462398
Sold Date 05/10/19
Style Gambrel /Dutch
Bedrooms 3
Full Baths 2
HOA Y/N false
Year Built 1975
Annual Tax Amount $5,317
Tax Year 2018
Lot Size 0.460 Acres
Acres 0.46
Property Description
No showings until O H Saturday 1 - 3. Beautifully maintained and well appointed Gambrel Cape in a fabulous and popular Grafton neighborhood. This cape features three bedrooms, two full bathrooms, eat in kitchen with stainless steel appliances, formal dining room, fireplace living room, and a good sized family room. Hardwoods run throughout a majority of both upstairs and downstairs. The fireplace room in the basement is truly a bonus room. The heating system was replaced two years ago and the home features updated vinyl replacement windows. The exterior features a level back yard and a large storage shed. Great location, located near the Town Hall, schools, and major routes, yet tucked away on a quiet side street in a great neighborhood. Please stop by and take a look, you will not be disappointed.
Location
State MA
County Worcester
Zoning R2
Direction Route 122 to Pleasant Street. Peasant Street to Sunrise Avenue
Rooms
Family Room Ceiling Fan(s), Flooring - Laminate, Slider
Basement Partially Finished, Concrete
Primary Bedroom Level Second
Dining Room Flooring - Hardwood
Kitchen Flooring - Hardwood, Countertops - Stone/Granite/Solid, Recessed Lighting
Interior
Interior Features Bonus Room
Heating Baseboard, Electric Baseboard, Natural Gas, Fireplace(s)
Cooling Window Unit(s)
Flooring Tile, Vinyl, Laminate, Hardwood, Flooring - Stone/Ceramic Tile
Fireplaces Number 2
Fireplaces Type Living Room
Appliance Range, Dishwasher, Disposal, Refrigerator, Washer, Dryer, Gas Water Heater, Utility Connections for Gas Range, Utility Connections for Gas Oven, Utility Connections for Gas Dryer
Laundry First Floor, Washer Hookup
Exterior
Garage Spaces 2.0
Community Features Public Transportation, Shopping, Walk/Jog Trails, Golf, Medical Facility, Conservation Area, Highway Access, House of Worship, Public School, T-Station, University
Utilities Available for Gas Range, for Gas Oven, for Gas Dryer, Washer Hookup
Waterfront false
Roof Type Shingle
Parking Type Attached, Paved Drive, Off Street
Total Parking Spaces 4
Garage Yes
Building
Lot Description Cleared, Level
Foundation Concrete Perimeter
Sewer Public Sewer
Water Public
Schools
Elementary Schools Millbury Street
Middle Schools Grafton J. H.
High Schools Grafton H.S.
Others
Senior Community false
Read Less
Bought with Tara Cassery • ERA Key Realty Services - Westborough
GET MORE INFORMATION




