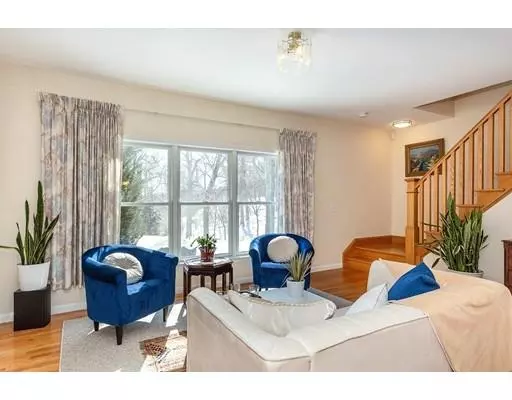For more information regarding the value of a property, please contact us for a free consultation.
15 Wagon Wheel Rd Winchester, MA 01890
Want to know what your home might be worth? Contact us for a FREE valuation!

Our team is ready to help you sell your home for the highest possible price ASAP
Key Details
Sold Price $1,437,500
Property Type Single Family Home
Sub Type Single Family Residence
Listing Status Sold
Purchase Type For Sale
Square Footage 3,072 sqft
Price per Sqft $467
MLS Listing ID 72462242
Sold Date 06/26/19
Style Colonial, Contemporary
Bedrooms 5
Full Baths 3
Year Built 2011
Annual Tax Amount $18,330
Tax Year 2019
Lot Size 0.480 Acres
Acres 0.48
Property Description
Revisit at new price! Enjoy spectacular views of the Boston skyline from this 2011 built Contemporary Colonial on a desirable cul-de-sac! There's something for everyone with this flexible floor plan. Large formal entry, living room with triple windows, formal dining room, maple kitchen with oversized cherry & granite island that seats 6. This first floor also has a guest bedroom with walk-in closet, bathroom, home office, laundry & mud room. The 2nd level has a "Great" room with Palladian windows has many options for a family/media/game room. The master bedroom has a very large bathroom & there are also 3 additional bedrooms & bathroom, one of which is a huge bonus room with gas burning stove. Sliders from the kitchen to a large deck, to a stone patio & beautiful garden with perennials (almost 1/2 acre) all with amazing views & privacy. Windows galore for great light, tankless hot water, pull down attic with plumbing/electric, alarm & sprinkler systems. Open House Sun April 14th 1-2:30
Location
State MA
County Middlesex
Zoning RDA
Direction Wildwood to Socrates to Wainwright to Wagon Wheel
Rooms
Family Room Flooring - Hardwood, Window(s) - Picture, Lighting - Pendant
Basement Full, Interior Entry, Unfinished
Primary Bedroom Level Second
Dining Room Flooring - Hardwood, Window(s) - Picture, Lighting - Pendant
Kitchen Flooring - Hardwood, Dining Area, Countertops - Stone/Granite/Solid, Kitchen Island, Deck - Exterior, Open Floorplan, Slider, Stainless Steel Appliances
Interior
Interior Features Entry Hall, Home Office
Heating Forced Air, Propane
Cooling Central Air
Flooring Tile, Hardwood, Flooring - Stone/Ceramic Tile, Flooring - Hardwood
Appliance Propane Water Heater
Laundry Electric Dryer Hookup, Washer Hookup, First Floor
Exterior
Garage Spaces 2.0
Community Features Public Transportation, Shopping
Waterfront false
Waterfront Description Beach Front, Lake/Pond, 1 to 2 Mile To Beach, Beach Ownership(Public)
View Y/N Yes
View Scenic View(s)
Roof Type Shingle
Parking Type Attached, Under, Paved Drive, Off Street, Paved
Total Parking Spaces 4
Garage Yes
Building
Foundation Concrete Perimeter
Sewer Public Sewer
Water Public
Schools
Elementary Schools Vinson Owen
Middle Schools Mccall
High Schools Winchester
Read Less
Bought with Kevin Cleary • RE/MAX Select Realty
GET MORE INFORMATION




