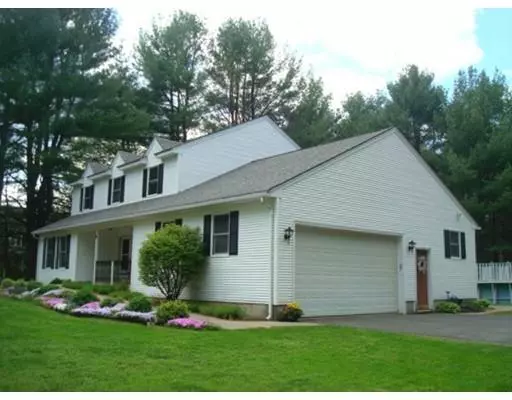For more information regarding the value of a property, please contact us for a free consultation.
8 Old County Rd Southampton, MA 01073
Want to know what your home might be worth? Contact us for a FREE valuation!

Our team is ready to help you sell your home for the highest possible price ASAP
Key Details
Sold Price $347,000
Property Type Single Family Home
Sub Type Single Family Residence
Listing Status Sold
Purchase Type For Sale
Square Footage 2,184 sqft
Price per Sqft $158
MLS Listing ID 72462207
Sold Date 04/19/19
Style Contemporary
Bedrooms 4
Full Baths 3
Half Baths 1
HOA Y/N false
Year Built 1995
Annual Tax Amount $4,866
Tax Year 2019
Lot Size 1.510 Acres
Acres 1.51
Property Description
A fantastic home that the original owners designed and built to accommodate an elderly parent, with first floor handicapped accessible master bedroom and bath suite, and wide open first floor living spaces. The living room has a raised hearth fireplace, wide plank oak floor and sliding glass doors to the large mahogany deck. The kitchen offers great cabinet and counter space, and has been updated with tile floor and granite counters. A formal dining room, also with the wide plank oak floor, and a large mud room and half bath/laundry complete the first floor. Upstairs is a second master bedroom suite, with large walk in closet and private bath. 2 additional bedrooms and another large bath complete the second floor. This is all set on a lovely 1.5 acre lot with a level yard for outside play, and a good quality16' x 32' pool with new liner. Trees around the perimeter of the yard offer a nice sense of privacy. All in all a wonderful place to call home!
Location
State MA
County Hampshire
Zoning Res
Direction Middle Street to Old County Rd
Rooms
Basement Full, Bulkhead, Sump Pump
Primary Bedroom Level Second
Dining Room Flooring - Hardwood
Kitchen Flooring - Stone/Ceramic Tile, Open Floorplan, Peninsula
Interior
Interior Features Bathroom - Half, Mud Room, Bathroom
Heating Baseboard, Oil
Cooling Other, Whole House Fan
Flooring Wood, Tile, Vinyl, Carpet
Fireplaces Number 1
Fireplaces Type Living Room
Appliance Range, Dishwasher, Refrigerator, Washer, Dryer, Range Hood, Oil Water Heater
Laundry First Floor
Exterior
Garage Spaces 2.0
Pool Above Ground
Waterfront false
Roof Type Shingle
Parking Type Attached, Garage Door Opener, Storage, Garage Faces Side, Paved Drive, Paved
Total Parking Spaces 5
Garage Yes
Private Pool true
Building
Lot Description Level
Foundation Concrete Perimeter
Sewer Private Sewer
Water Private
Read Less
Bought with Jeanne Troxell Munson • The Murphys REALTORS®, Inc.
GET MORE INFORMATION




