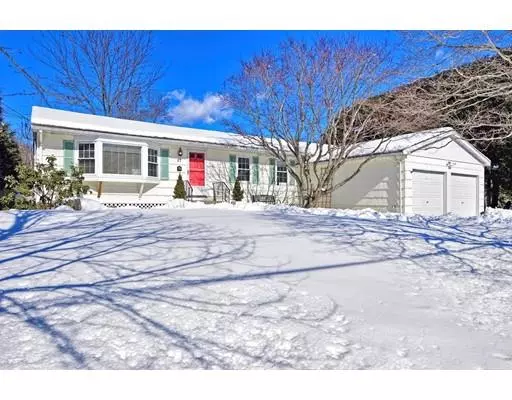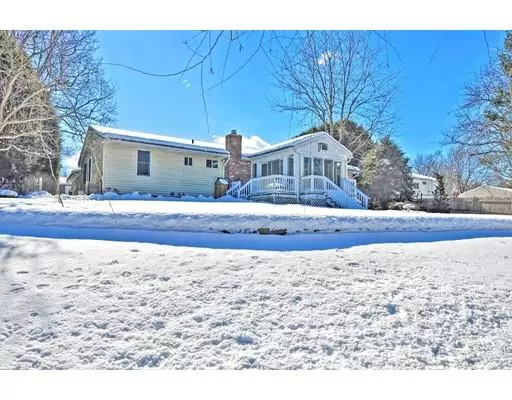For more information regarding the value of a property, please contact us for a free consultation.
57 Roy Avenue Holliston, MA 01746
Want to know what your home might be worth? Contact us for a FREE valuation!

Our team is ready to help you sell your home for the highest possible price ASAP
Key Details
Sold Price $469,900
Property Type Single Family Home
Sub Type Single Family Residence
Listing Status Sold
Purchase Type For Sale
Square Footage 1,838 sqft
Price per Sqft $255
MLS Listing ID 72462173
Sold Date 06/14/19
Style Ranch
Bedrooms 4
Full Baths 2
HOA Y/N false
Year Built 1967
Annual Tax Amount $6,924
Tax Year 2019
Lot Size 0.550 Acres
Acres 0.55
Property Description
Look no further, as this spacious, sun filled home checks all the boxes, and is located in one of Holliston's most popular neighborhoods, close to the commuter rail, shopping and major routes. The inviting living room welcomes you in, with its newly refinished hardwood floors, crown molding and large bay window. Updated kitchen (w/in last 5 years) and dining area offer custom cherry cabinetry, island, built-ins and a sunny dining area overlooking the gorgeous backyard that abuts conservation. Lovely fireplaced family room/den with skylight and new HW floors. What really sets this home apart from all the rest is its stunning sunroom addition, with walls of windows, sliders, vaulted ceiling & lovely views of the private backyard. All 4 bedrooms are on the main level, with refinished HW floors and generous closet space. The master has its own full bath, and 2 custom closets. Updates include: all new windows; back slider (3 yrs); roof (10 yrs); central AC; freshly painted interior.
Location
State MA
County Middlesex
Area East Holliston
Zoning 40
Direction Concord St. or Westfield Dr. to Roy Ave.
Rooms
Family Room Skylight, Flooring - Hardwood
Basement Unfinished
Primary Bedroom Level First
Dining Room Flooring - Hardwood
Kitchen Flooring - Laminate, Pantry, Kitchen Island, Open Floorplan, Stainless Steel Appliances
Interior
Interior Features Cathedral Ceiling(s), Sun Room
Heating Baseboard, Oil, Ductless
Cooling Central Air, Ductless, Whole House Fan
Flooring Tile, Carpet, Laminate, Hardwood, Flooring - Wall to Wall Carpet
Fireplaces Number 1
Fireplaces Type Family Room
Appliance Range, Dishwasher, Microwave, Refrigerator, Washer, Dryer, Tank Water Heaterless, Utility Connections for Electric Range, Utility Connections for Electric Dryer
Laundry Electric Dryer Hookup, Washer Hookup, First Floor
Exterior
Exterior Feature Rain Gutters
Garage Spaces 2.0
Community Features Shopping, Walk/Jog Trails, Medical Facility, Bike Path, Conservation Area, Highway Access, Public School, T-Station
Utilities Available for Electric Range, for Electric Dryer
Waterfront false
Waterfront Description Beach Front, Lake/Pond, 1 to 2 Mile To Beach, Beach Ownership(Public)
View Y/N Yes
View Scenic View(s)
Roof Type Shingle
Parking Type Attached, Garage Door Opener, Paved Drive, Off Street, Paved
Total Parking Spaces 4
Garage Yes
Building
Lot Description Wooded, Level
Foundation Concrete Perimeter
Sewer Private Sewer
Water Public
Schools
Elementary Schools Placentino
Middle Schools Adams
High Schools Holliston High
Read Less
Bought with Kathy Chisholm • Realty Executives Boston West
GET MORE INFORMATION




