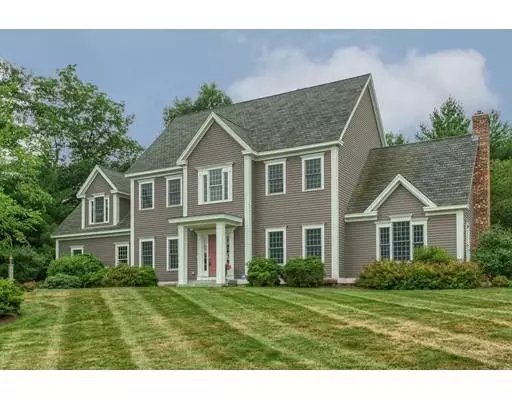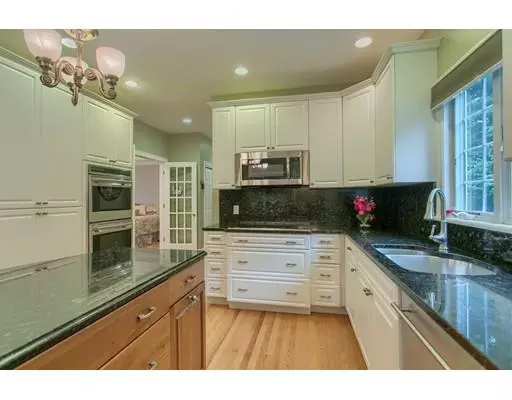For more information regarding the value of a property, please contact us for a free consultation.
2 Wildewood Dr Paxton, MA 01612
Want to know what your home might be worth? Contact us for a FREE valuation!

Our team is ready to help you sell your home for the highest possible price ASAP
Key Details
Sold Price $500,000
Property Type Single Family Home
Sub Type Single Family Residence
Listing Status Sold
Purchase Type For Sale
Square Footage 2,948 sqft
Price per Sqft $169
Subdivision Glad Hill Estates
MLS Listing ID 72461951
Sold Date 05/31/19
Style Colonial
Bedrooms 4
Full Baths 3
Year Built 2004
Annual Tax Amount $9,690
Tax Year 2018
Lot Size 0.930 Acres
Acres 0.93
Property Description
GLAD HILL ESTATES ~ You can move right into this stunning 4 Bedroom/3 Bath Colonial, as everything has already been done! Updates include... a freshly painted interior and exterior, new carpeting and custom blinds. This home was designed for those who enjoy hosting family and friends with it's open floorplan, great room with cathedral ceilings and fireplace, large kitchen with stainless steel double oven and warming drawer, granite countertops/island and separate breakfast nook. The second floor has four spacious bedrooms including a master suite with master bath w/Jacuzzi tub and separate shower. There are so many great features in this home... French doors, impressive turned staircase with crystal chandelier, hardwood floors, central air, irrigation system and walk up attic for additional storage. This is an incredible value! Don't miss your chance to make this property your new home!
Location
State MA
County Worcester
Zoning R1
Direction Route 31 to Wildewood Drive
Rooms
Family Room Skylight, Cathedral Ceiling(s), Flooring - Hardwood, French Doors, Deck - Exterior
Primary Bedroom Level Second
Dining Room Flooring - Hardwood, French Doors, Wainscoting
Kitchen Countertops - Stone/Granite/Solid, Kitchen Island, Breakfast Bar / Nook, Cabinets - Upgraded, Stainless Steel Appliances
Interior
Heating Forced Air, Oil
Cooling Central Air
Flooring Tile, Carpet, Hardwood
Fireplaces Number 1
Fireplaces Type Family Room
Appliance Oven, Dishwasher, Microwave, Countertop Range, Oil Water Heater, Plumbed For Ice Maker, Utility Connections for Electric Range, Utility Connections for Electric Oven, Utility Connections for Electric Dryer
Laundry Electric Dryer Hookup, Washer Hookup, First Floor
Exterior
Exterior Feature Sprinkler System
Garage Spaces 2.0
Utilities Available for Electric Range, for Electric Oven, for Electric Dryer, Washer Hookup, Icemaker Connection
Waterfront false
Roof Type Shingle
Parking Type Attached, Garage Door Opener, Paved Drive, Off Street
Total Parking Spaces 4
Garage Yes
Building
Lot Description Corner Lot
Foundation Concrete Perimeter
Sewer Private Sewer
Water Public
Schools
Elementary Schools Paxton Center
Middle Schools Paxton Center
High Schools Wachusett
Others
Senior Community false
Read Less
Bought with Cindy R. Gordon • Coldwell Banker Residential Brokerage - Northborough Regional Office
GET MORE INFORMATION




