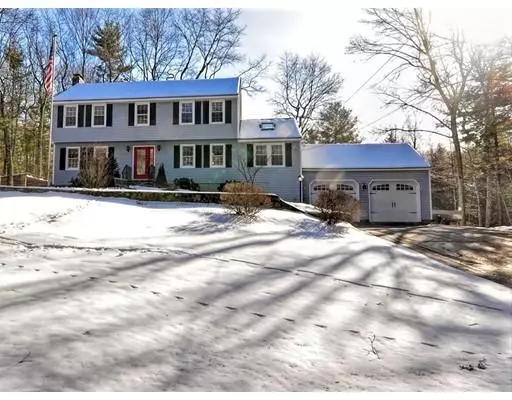For more information regarding the value of a property, please contact us for a free consultation.
95 S.E. Main Street Douglas, MA 01516
Want to know what your home might be worth? Contact us for a FREE valuation!

Our team is ready to help you sell your home for the highest possible price ASAP
Key Details
Sold Price $401,000
Property Type Single Family Home
Sub Type Single Family Residence
Listing Status Sold
Purchase Type For Sale
Square Footage 2,221 sqft
Price per Sqft $180
MLS Listing ID 72460749
Sold Date 05/08/19
Style Colonial
Bedrooms 4
Full Baths 2
Half Baths 1
HOA Y/N false
Year Built 1986
Annual Tax Amount $5,756
Tax Year 2019
Lot Size 5.570 Acres
Acres 5.57
Property Description
You will love this spacious and updated Colonial home situated on 5+ acres with a beautiful backyard. The main level of this home boasts a custom built Kitchen with light cabinetry, stainless appliances and a center island open to a spacious Dining Room with wainscoting & crown molding. The Living Room is front to back w/hardwood flooring and a wood stove. The Family Room is located off the Kitchen & has a vaulted ceiling, tile floor and a slider to the 3 season Sun Porch. The Half Bath has a tile floor and laundry. Hardwood stairs lead to the 2nd floor with 4 Bedrooms and 2 Full Baths. The Master Bedroom has hardwood, a walk in closet and private Master Bath. The 3 additional Bedrooms are ample size. The full bath has a jetted tub with tile surround and tile flooring. There are 5 mini-split AC systems to stay cool this summer. Other features include Alarm System, Central Vac, Updated Windows, newer Front Stairs, Irrigation, Garage Doors, Storage Shed, Patio. Nothing to do but move in.
Location
State MA
County Worcester
Zoning RA
Direction Rt 16 to SE Main Street, house is on the right side.
Rooms
Family Room Skylight, Cathedral Ceiling(s), Ceiling Fan(s), Flooring - Stone/Ceramic Tile, Exterior Access, Slider
Basement Full, Walk-Out Access, Garage Access, Radon Remediation System, Unfinished
Primary Bedroom Level Second
Dining Room Flooring - Stone/Ceramic Tile, Open Floorplan, Remodeled, Wainscoting, Crown Molding
Kitchen Closet/Cabinets - Custom Built, Flooring - Stone/Ceramic Tile, Countertops - Stone/Granite/Solid, Kitchen Island, Cabinets - Upgraded, Open Floorplan, Recessed Lighting, Remodeled, Stainless Steel Appliances, Lighting - Pendant
Interior
Interior Features Central Vacuum
Heating Baseboard, Oil, Ductless
Cooling Ductless
Flooring Wood, Tile, Carpet
Fireplaces Number 1
Appliance Range, Dishwasher, Microwave, Refrigerator, Oil Water Heater, Tank Water Heater, Utility Connections for Electric Range, Utility Connections for Electric Dryer
Laundry Electric Dryer Hookup, Washer Hookup, First Floor
Exterior
Exterior Feature Storage, Sprinkler System
Garage Spaces 2.0
Utilities Available for Electric Range, for Electric Dryer, Washer Hookup
Waterfront false
Roof Type Shingle
Parking Type Attached, Paved Drive, Off Street
Total Parking Spaces 8
Garage Yes
Building
Foundation Concrete Perimeter
Sewer Private Sewer
Water Private
Others
Senior Community false
Read Less
Bought with Deborah A. Campanale • 9 West Realty
GET MORE INFORMATION




