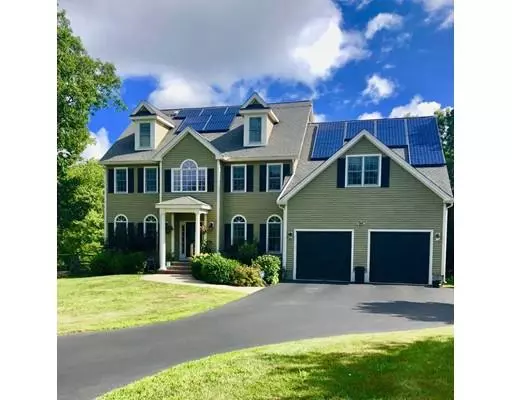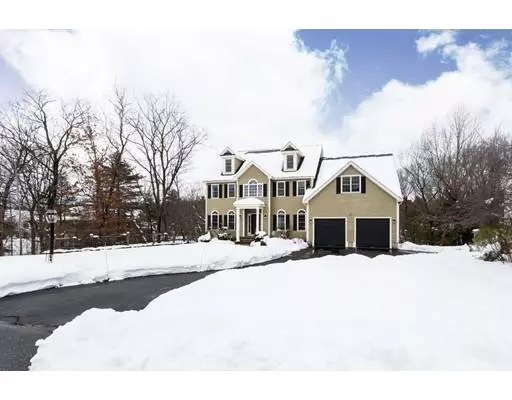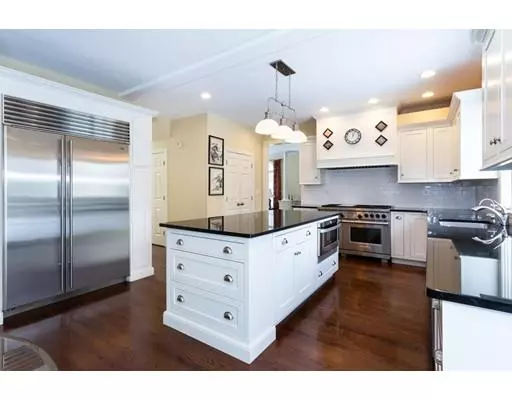For more information regarding the value of a property, please contact us for a free consultation.
4 Deer Path Natick, MA 01760
Want to know what your home might be worth? Contact us for a FREE valuation!

Our team is ready to help you sell your home for the highest possible price ASAP
Key Details
Sold Price $1,370,000
Property Type Single Family Home
Sub Type Single Family Residence
Listing Status Sold
Purchase Type For Sale
Square Footage 5,264 sqft
Price per Sqft $260
Subdivision Sanctuary
MLS Listing ID 72460319
Sold Date 06/17/19
Style Colonial
Bedrooms 5
Full Baths 5
Half Baths 1
HOA Fees $33/mo
HOA Y/N true
Year Built 2005
Annual Tax Amount $14,794
Tax Year 2019
Lot Size 0.920 Acres
Acres 0.92
Property Description
Spectacular Home not to be missed! Over 5200sqft (includes finished basement) and 4 levels of finished living. Kitchen boasts high end appliances. Sub zero fridge/freezer, dual Wolf stoves, dual dishwashers (Miele and Bosch). The kitchen has the perfect open floor plan that includes a dining area and big family room with a wonderful cozy fireplace. 1st floor additionally offers a beautiful dining room and living room with an open floor plan as well, both great for entertaining and a private office. An enormous Master bedroom with huge walk-in closet and a big beautiful bathroom with heated towel racks, dual shower heads and jacuzzi tub. 3 additional bedrooms on 2nd Level (1 en-suite, 1 jack and jill) and separate laundry room. 3rd floor and basement are both fully finished with full bathrooms that can used as an additional bedrooms, au pair, in-law suite or recreation/game rooms. Solar Panels on both sides = VERY low electric bills! 4 heat/cooling zones and NEST system.
Location
State MA
County Middlesex
Zoning RSB
Direction Cottage Street to Sanctuary Blvd, left of Whispering Lane, right on Deer Path
Rooms
Family Room Ceiling Fan(s), Flooring - Wall to Wall Carpet, Window(s) - Bay/Bow/Box, Deck - Exterior, Exterior Access, High Speed Internet Hookup, Recessed Lighting
Basement Full, Finished, Walk-Out Access, Interior Entry
Primary Bedroom Level Second
Dining Room Flooring - Hardwood, Window(s) - Bay/Bow/Box, High Speed Internet Hookup, Open Floorplan, Recessed Lighting, Crown Molding
Kitchen Closet/Cabinets - Custom Built, Flooring - Hardwood, Window(s) - Bay/Bow/Box, Dining Area, Pantry, Countertops - Stone/Granite/Solid, Countertops - Upgraded, Kitchen Island, Cabinets - Upgraded, Deck - Exterior, Exterior Access, High Speed Internet Hookup, Open Floorplan, Recessed Lighting, Second Dishwasher, Slider, Stainless Steel Appliances, Storage, Gas Stove, Lighting - Overhead
Interior
Interior Features Bathroom - Full, Closet - Linen, Closet, Cable Hookup, High Speed Internet Hookup, Open Floorplan, Recessed Lighting, Slider, Storage, Walk-in Storage, Game Room, Media Room
Heating Central, Natural Gas
Cooling Central Air
Flooring Carpet, Hardwood, Flooring - Wall to Wall Carpet
Fireplaces Number 1
Fireplaces Type Family Room
Appliance Range, Dishwasher, Disposal, Microwave, Refrigerator, Freezer, Washer, Dryer, Gas Water Heater, Utility Connections for Gas Range, Utility Connections for Electric Oven, Utility Connections for Gas Dryer, Utility Connections for Electric Dryer
Laundry Closet/Cabinets - Custom Built, Flooring - Stone/Ceramic Tile, Window(s) - Bay/Bow/Box, Dryer Hookup - Dual, Washer Hookup, Second Floor
Exterior
Exterior Feature Rain Gutters, Professional Landscaping, Sprinkler System
Garage Spaces 2.0
Fence Fenced/Enclosed, Fenced
Community Features Public Transportation, Shopping, Pool, Tennis Court(s), Park, Walk/Jog Trails, Stable(s), Golf, Medical Facility, Laundromat, Bike Path, Conservation Area, Highway Access, House of Worship, Private School, Public School, T-Station, University
Utilities Available for Gas Range, for Electric Oven, for Gas Dryer, for Electric Dryer, Washer Hookup
Waterfront false
Waterfront Description Beach Front, Lake/Pond, 1 to 2 Mile To Beach, Beach Ownership(Public)
Roof Type Shingle, Other
Parking Type Attached, Paved Drive, Paved
Total Parking Spaces 4
Garage Yes
Building
Foundation Concrete Perimeter
Sewer Public Sewer
Water Public
Schools
Elementary Schools Memorial
Middle Schools Kennedy
High Schools Natick Hs
Others
Senior Community false
Read Less
Bought with Gary Rogers • RE/MAX On the Charles
GET MORE INFORMATION




