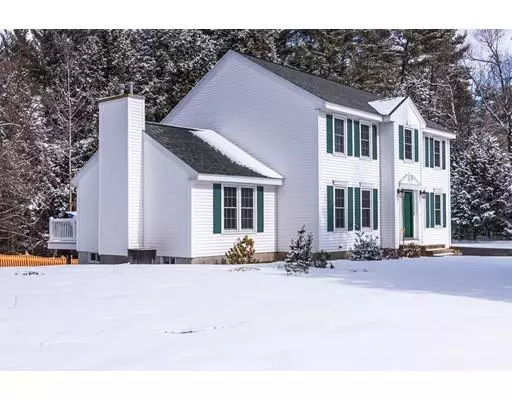For more information regarding the value of a property, please contact us for a free consultation.
13 Laurel Crest Dr Brookline, NH 03033
Want to know what your home might be worth? Contact us for a FREE valuation!

Our team is ready to help you sell your home for the highest possible price ASAP
Key Details
Sold Price $359,900
Property Type Single Family Home
Sub Type Single Family Residence
Listing Status Sold
Purchase Type For Sale
Square Footage 2,420 sqft
Price per Sqft $148
MLS Listing ID 72459001
Sold Date 04/12/19
Style Colonial
Bedrooms 3
Full Baths 2
Half Baths 1
Year Built 1995
Annual Tax Amount $10,030
Tax Year 2018
Lot Size 1.320 Acres
Acres 1.32
Property Description
Exceptionally kept home in desirable neighborhood in the quaint town on Brookline. The gourmet in you will be dazzled by the fully remodeled kitchen with quartz counters and updated stainless appliances which includes a double wall oven/microwave and separate oven built in. Cozy up to the gas fireplace in the family room during the chill of winter. Large master suite has a walk in closet and full bath. Upgrades include newer windows, roof, portable generator hook up, electric dog fence & furnace. All this and an "award winning" school system! Showings begin Sunday March 3 at noon.
Location
State NH
County Hillsborough
Zoning RESIDE
Direction Rt 13 Townsend to Laurelcrest
Rooms
Family Room Flooring - Wall to Wall Carpet, Deck - Exterior, Slider
Basement Full, Garage Access, Radon Remediation System, Unfinished
Primary Bedroom Level Second
Dining Room Flooring - Hardwood
Kitchen Flooring - Hardwood, Dining Area, Kitchen Island, Cabinets - Upgraded
Interior
Heating Forced Air, Natural Gas
Cooling Central Air
Flooring Wood, Tile, Carpet
Fireplaces Number 1
Fireplaces Type Family Room
Appliance Oven, Dishwasher, Microwave, Refrigerator, Washer, Dryer, Propane Water Heater, Plumbed For Ice Maker, Utility Connections for Gas Dryer
Laundry Washer Hookup
Exterior
Garage Spaces 2.0
Utilities Available for Gas Dryer, Washer Hookup, Icemaker Connection
Waterfront false
Roof Type Shingle
Parking Type Under, Paved Drive, Paved
Total Parking Spaces 6
Garage Yes
Building
Foundation Concrete Perimeter
Sewer Private Sewer
Water Private
Read Less
Bought with David Christensen • Bean Group
GET MORE INFORMATION




