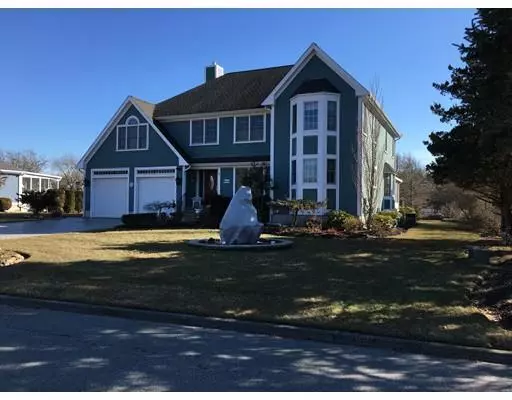For more information regarding the value of a property, please contact us for a free consultation.
5 Sunset Beach Rd. Fairhaven, MA 02719
Want to know what your home might be worth? Contact us for a FREE valuation!

Our team is ready to help you sell your home for the highest possible price ASAP
Key Details
Sold Price $589,900
Property Type Single Family Home
Sub Type Single Family Residence
Listing Status Sold
Purchase Type For Sale
Square Footage 4,172 sqft
Price per Sqft $141
MLS Listing ID 72458983
Sold Date 05/13/19
Style Colonial
Bedrooms 3
Full Baths 2
Half Baths 1
HOA Y/N false
Year Built 2006
Annual Tax Amount $8,425
Tax Year 2019
Lot Size 0.520 Acres
Acres 0.52
Property Description
Exceptional value describes this special home! Custom Colonial built w/the best quality materials, workmanship & features in Fairhaven’s best location. Priced below assessed value of $722K & cost to build of $850k, this spectacular home offers a captivating open flr plan & floor-to-ceiling windows reflecting an abundance of natural light. Stunning 1st level master suite w/2 walk-in closets, gorgeous master bath w/soaking tub. Bay windows add to the bright gourmet kitchen, granite counters, expensive cabinetry & SS appliances. Outstanding living rm w/gas fireplace, flat screen TV w/BOSE surround sound. Other amenities include automatic backup generator, solar panels, instant hot water system, French drain for dry basement, 2 car garage, irrigation system w/separate meter. Large atrium doors connect to gorgeous 4-season rm, large TREX deck overlooking your private grounds. Enjoy summer fun with deeded beach rights, steps to Sunset Beach & NO FLOOD INSURANCE. Truly the best deal in town!!
Location
State MA
County Bristol
Zoning RES
Direction Rt 6-South on Sconticut Neck Rd. about 1.5 miles. right on Sunset Beach Rd.
Rooms
Family Room Flooring - Wall to Wall Carpet, Recessed Lighting
Basement Full, Interior Entry, Bulkhead, Sump Pump, Concrete
Primary Bedroom Level First
Dining Room Flooring - Hardwood, Recessed Lighting
Kitchen Flooring - Stone/Ceramic Tile, Window(s) - Bay/Bow/Box, Dining Area, Countertops - Stone/Granite/Solid, Kitchen Island, Breakfast Bar / Nook, Cabinets - Upgraded, Stainless Steel Appliances
Interior
Interior Features Cathedral Ceiling(s), Ceiling Fan(s), Sun Room, Bonus Room
Heating Central, Baseboard, Natural Gas
Cooling Central Air
Flooring Wood, Tile, Carpet, Hardwood
Fireplaces Number 1
Fireplaces Type Living Room
Appliance Range, Dishwasher, Microwave, Countertop Range, Refrigerator, Washer, Dryer, Washer/Dryer, Instant Hot Water, Gas Water Heater, Utility Connections for Gas Range, Utility Connections for Gas Dryer
Laundry Gas Dryer Hookup, Washer Hookup, First Floor
Exterior
Exterior Feature Rain Gutters, Professional Landscaping, Sprinkler System, Decorative Lighting, Garden, Stone Wall
Garage Spaces 2.0
Community Features Walk/Jog Trails, Bike Path, Highway Access, Marina, Public School
Utilities Available for Gas Range, for Gas Dryer
Waterfront false
Waterfront Description Beach Front, Beach Access, Ocean, Walk to, 0 to 1/10 Mile To Beach
Roof Type Shingle
Parking Type Attached, Garage Door Opener, Storage, Garage Faces Side, Paved Drive, Off Street, Paved
Total Parking Spaces 4
Garage Yes
Building
Foundation Irregular
Sewer Public Sewer
Water Public
Schools
Elementary Schools Fairhaven Wood
Middle Schools Hastings
High Schools Nb Voke/Fhvn Hs
Others
Senior Community false
Read Less
Bought with Cameron West • Kim West Real Estate
GET MORE INFORMATION




