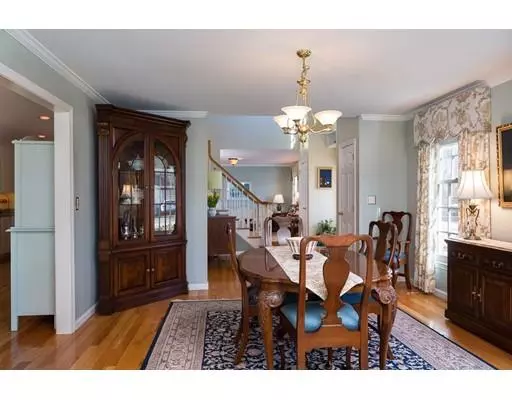For more information regarding the value of a property, please contact us for a free consultation.
10 Tupelo Rd Hingham, MA 02043
Want to know what your home might be worth? Contact us for a FREE valuation!

Our team is ready to help you sell your home for the highest possible price ASAP
Key Details
Sold Price $1,180,000
Property Type Single Family Home
Sub Type Single Family Residence
Listing Status Sold
Purchase Type For Sale
Square Footage 3,051 sqft
Price per Sqft $386
Subdivision Crow Point/Hingham Gardens
MLS Listing ID 72458701
Sold Date 07/02/19
Style Colonial
Bedrooms 4
Full Baths 2
Half Baths 1
HOA Y/N false
Year Built 1994
Annual Tax Amount $10,455
Tax Year 2018
Lot Size 0.570 Acres
Acres 0.57
Property Description
Classic center hall colonial in desirable and convenient location. This home has been beautifully maintained and updated. Plenty of natural light in the spacious 3000 + square feet of living. Brand new appliances in the custom kitchen that opens to the sunlit fire placed family room with french door to patio. Formal living room and dining room spaces off gracious foyer. Inviting and spacious master suite with two walk in closets and seating area. The gorgeous master bathroom includes soaking tub and glass enclosed shower and double vanities.Three additional large bedrooms and beautifully updated full bathroom with decorator tiles complete the second floor. The lower level contains a media room with separate game and exercise room. The exterior has beautiful custom stone patio and fire pit. The location is extremely convenient to both the commuter boat, train and 3A and Crow Point. Home is turn-key condition, welcome home!
Location
State MA
County Plymouth
Area Crow Point
Zoning RES
Direction Take first left off of Downer onto Condito Rd. Tupelo Rd first left, house on right corner.
Rooms
Family Room Cathedral Ceiling(s), Ceiling Fan(s), Flooring - Hardwood, French Doors, Cable Hookup, Exterior Access
Basement Full, Partially Finished, Bulkhead, Sump Pump, Radon Remediation System
Primary Bedroom Level Second
Dining Room Flooring - Hardwood
Kitchen Dining Area, Pantry, Countertops - Stone/Granite/Solid, Recessed Lighting, Stainless Steel Appliances, Storage
Interior
Interior Features Closet, Cable Hookup, Media Room, Game Room, Exercise Room, Wired for Sound, Internet Available - Unknown
Heating Forced Air
Cooling Central Air
Flooring Tile, Hardwood, Flooring - Wall to Wall Carpet
Fireplaces Number 1
Fireplaces Type Family Room
Appliance Disposal, Microwave, Washer, Dryer, ENERGY STAR Qualified Refrigerator, ENERGY STAR Qualified Dishwasher, Range - ENERGY STAR, Gas Water Heater, Plumbed For Ice Maker, Utility Connections for Gas Range, Utility Connections for Electric Oven, Utility Connections for Electric Dryer
Laundry Closet/Cabinets - Custom Built, Flooring - Stone/Ceramic Tile, Pantry, Electric Dryer Hookup, Exterior Access, Washer Hookup, First Floor
Exterior
Exterior Feature Rain Gutters, Professional Landscaping, Sprinkler System, Decorative Lighting, Stone Wall
Garage Spaces 2.0
Community Features Public Transportation, Shopping, Public School, T-Station, Other
Utilities Available for Gas Range, for Electric Oven, for Electric Dryer, Washer Hookup, Icemaker Connection
Waterfront false
Waterfront Description Beach Front, Harbor, Walk to, 1/2 to 1 Mile To Beach, Beach Ownership(Public)
Roof Type Shingle
Parking Type Attached, Paved Drive, Off Street, Paved
Total Parking Spaces 6
Garage Yes
Building
Foundation Concrete Perimeter
Sewer Public Sewer
Water Public
Schools
Elementary Schools Foster
Middle Schools Hingham Middle
High Schools Hingham High
Others
Senior Community false
Acceptable Financing Contract
Listing Terms Contract
Read Less
Bought with Pamela Bates • Coldwell Banker Residential Brokerage - Hingham
GET MORE INFORMATION




