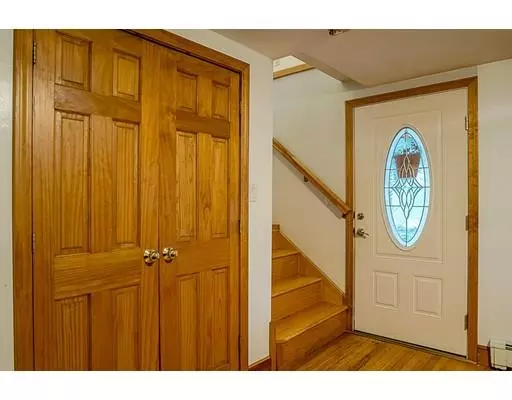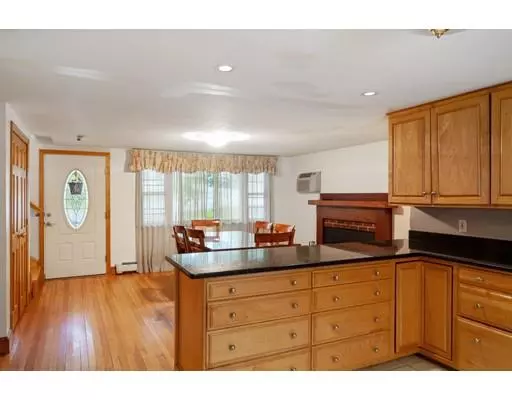For more information regarding the value of a property, please contact us for a free consultation.
148 Howe Street Natick, MA 01760
Want to know what your home might be worth? Contact us for a FREE valuation!

Our team is ready to help you sell your home for the highest possible price ASAP
Key Details
Sold Price $600,000
Property Type Single Family Home
Sub Type Single Family Residence
Listing Status Sold
Purchase Type For Sale
Square Footage 2,392 sqft
Price per Sqft $250
MLS Listing ID 72458682
Sold Date 05/16/19
Style Colonial
Bedrooms 5
Full Baths 2
HOA Y/N false
Year Built 1955
Annual Tax Amount $8,710
Tax Year 2019
Lot Size 0.340 Acres
Acres 0.34
Property Description
Large, bright 5 bedroom, 2 full bath Colonial w/wrap around farmer's porch in wonderful location! Large eat in kitchen w/granite counters and tile floor opens to formal dining rm/hardwood floor, picture window and fireplace w/woodstove! Formal living rm w/hardwood floor, 1st floor 5th brm w/hardwood floor, beadboard and closet! 1st floor full bath w/tiled walls and tiled floor! Lovely 15x22 bonus room addition built in 2011 w/high ceilings & tiles floor! Lovely 2nd floor addition built in 2001 has 4 large bedrooms, high ceilings, hardwood floors & large 2nd full bth w/double corian sinks, tiled walls, tiled floor and laundry! Huge 28x40 three car detached garage built in 2011 w/oversized doors & 2nd story w/great potential to finish! Wonderful Neighborhood location and minutes to all major routes, schools, commuter rail & Shopping!!
Location
State MA
County Middlesex
Zoning RSA
Direction Hartford St to Brookdale Rd to Nolin St to Howe St
Rooms
Basement Full, Walk-Out Access, Unfinished
Primary Bedroom Level Second
Dining Room Wood / Coal / Pellet Stove, Flooring - Hardwood, Window(s) - Picture, Open Floorplan
Kitchen Flooring - Stone/Ceramic Tile, Window(s) - Bay/Bow/Box, Countertops - Stone/Granite/Solid, Open Floorplan, Recessed Lighting
Interior
Interior Features Ceiling Fan(s), Recessed Lighting, Bonus Room, Mud Room
Heating Baseboard, Oil
Cooling Wall Unit(s), Whole House Fan
Flooring Tile, Hardwood, Flooring - Stone/Ceramic Tile
Fireplaces Number 1
Fireplaces Type Dining Room
Appliance Range, Dishwasher, Microwave, Dryer, Electric Water Heater, Solar Hot Water, Tank Water Heater, Utility Connections for Electric Range, Utility Connections for Electric Oven, Utility Connections for Electric Dryer
Laundry Washer Hookup
Exterior
Exterior Feature Storage
Garage Spaces 3.0
Community Features Public Transportation, Shopping, Park, Walk/Jog Trails, Medical Facility, Highway Access, House of Worship, Public School, T-Station
Utilities Available for Electric Range, for Electric Oven, for Electric Dryer, Washer Hookup
Waterfront false
Roof Type Shingle
Parking Type Detached, Garage Door Opener, Oversized, Paved Drive, Off Street, Paved
Total Parking Spaces 10
Garage Yes
Building
Foundation Concrete Perimeter
Sewer Public Sewer
Water Public
Schools
Elementary Schools Brown
Middle Schools Kennedy
High Schools Natick High
Others
Senior Community false
Read Less
Bought with Red Hilton • eXp Realty
GET MORE INFORMATION




