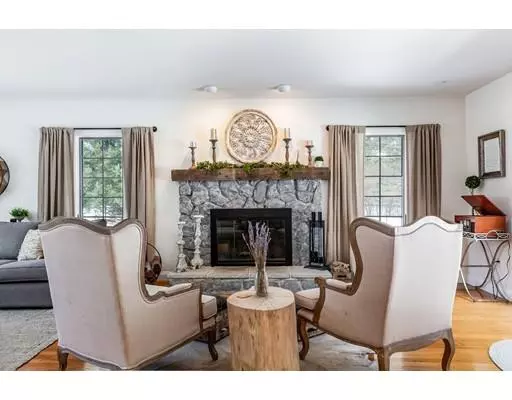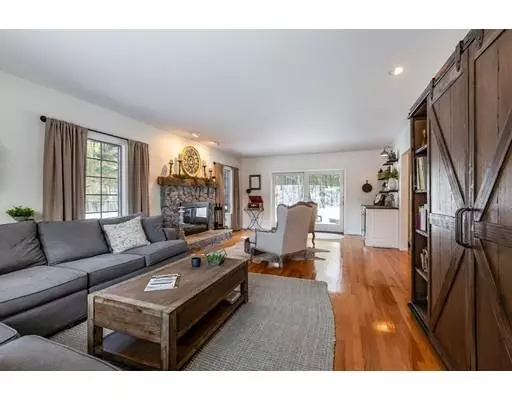For more information regarding the value of a property, please contact us for a free consultation.
6 Fiske Pond Rd Holliston, MA 01746
Want to know what your home might be worth? Contact us for a FREE valuation!

Our team is ready to help you sell your home for the highest possible price ASAP
Key Details
Sold Price $765,000
Property Type Single Family Home
Sub Type Single Family Residence
Listing Status Sold
Purchase Type For Sale
Square Footage 3,577 sqft
Price per Sqft $213
Subdivision Fiske Pond
MLS Listing ID 72458309
Sold Date 06/17/19
Style Cape
Bedrooms 4
Full Baths 3
Half Baths 1
HOA Fees $415/mo
HOA Y/N true
Year Built 1997
Annual Tax Amount $12,879
Tax Year 2018
Lot Size 1.720 Acres
Acres 1.72
Property Description
Nantucket comes to Holliston in this beautiful 4 bedroom 3 ½ bath home, surrounded by 25 acres common space and stocked pond.Updated 1st floor offers a open kitchen. French doors lead to year round sunroom overlooking private yard and deck. Living room has been updated with new mantel, paint, and dry bar. Complete transformation of dining room to a modern day game room with fireplace.The 2nd floor will not disappoint with 4 bedrooms, Master bedroom with master bath and closets galore. 2nd floor laundry, 4th bedroom suite offers sitting room and bathroom, great for extended family or au pair.Owning this fantastic property offers carefree living, the HOA covers landscaping, mowing, spring/fall clean up, snow removal up to your front door, an amazing value. 2019 new front landscaping. 3 car garage.Convenient to all Holliston has to offer, rail trail, downtown amenities, close to several commuter rail, ask for details.Top Rated School System with Montessori and French Immersion programs.
Location
State MA
County Middlesex
Zoning 48
Direction Fiske Rd to Fiske Pond Rd.
Rooms
Basement Full
Primary Bedroom Level Second
Dining Room Flooring - Hardwood, Exterior Access, Recessed Lighting, Slider, Lighting - Overhead
Kitchen Flooring - Hardwood, Dining Area, Countertops - Stone/Granite/Solid, French Doors, Recessed Lighting, Peninsula
Interior
Interior Features Central Vacuum
Heating Forced Air, Oil
Cooling Central Air
Flooring Wood, Carpet
Fireplaces Number 2
Fireplaces Type Dining Room, Living Room
Appliance Oven, Dishwasher, Disposal, Refrigerator, Washer, Dryer, Vacuum System, Tank Water Heater, Utility Connections for Electric Range, Utility Connections for Electric Oven, Utility Connections for Electric Dryer
Laundry Washer Hookup
Exterior
Exterior Feature Professional Landscaping, Sprinkler System
Garage Spaces 3.0
Fence Invisible
Community Features Walk/Jog Trails, Bike Path, Conservation Area, Public School
Utilities Available for Electric Range, for Electric Oven, for Electric Dryer, Washer Hookup
Waterfront false
Roof Type Wood
Parking Type Attached, Garage Door Opener, Storage, Paved Drive, Off Street, Paved
Total Parking Spaces 3
Garage Yes
Building
Foundation Concrete Perimeter
Sewer Private Sewer
Water Public
Schools
Elementary Schools Plac/Miller
Middle Schools Adams
High Schools Hollistion High
Read Less
Bought with The Chandler Group • Compass
GET MORE INFORMATION




