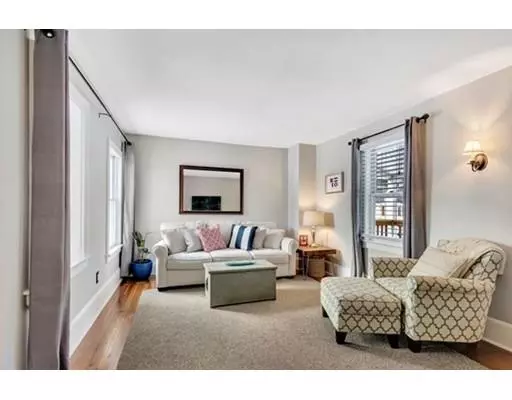For more information regarding the value of a property, please contact us for a free consultation.
154 Hartford St Natick, MA 01760
Want to know what your home might be worth? Contact us for a FREE valuation!

Our team is ready to help you sell your home for the highest possible price ASAP
Key Details
Sold Price $495,000
Property Type Single Family Home
Sub Type Single Family Residence
Listing Status Sold
Purchase Type For Sale
Square Footage 1,250 sqft
Price per Sqft $396
MLS Listing ID 72458189
Sold Date 04/22/19
Style Colonial, Farmhouse
Bedrooms 3
Full Baths 1
HOA Y/N false
Year Built 1940
Annual Tax Amount $5,473
Tax Year 2019
Lot Size 0.310 Acres
Acres 0.31
Property Description
This much admired farmhouse colonial with loads of character is sited on a gorgeous, level .31 acre lot! You'll be welcomed by the farmers porch and beautiful front door into a charming foyer area and living room with hardwood flooring and 8 1/2" baseboards. Those details continue into the dining room with beamed ceiling and center bronze-finish chandelier. The open kitchen has maple cabinetry with pull-outs, stainless appliances, a breakfast bar with pendant lighting and a dine-in area with sliders to the back deck and stone paver patio. There's also a cozy sunroom/office with windows to the beautifully landscaped back yard. Upstairs are 3 bedrooms, all with hardwood flooring, and special details like a cathedral ceiling, beams and skylights. The full bath has a tub with shower and decorative tile surround. Outside, a covered breezeway leads to the one-car garage. Fabulous location, close to W. Natick train, turf field, schools, shopping and restaurants!
Location
State MA
County Middlesex
Zoning RSA
Direction Speen to Hartford
Rooms
Basement Full, Interior Entry
Primary Bedroom Level Second
Dining Room Beamed Ceilings, Flooring - Hardwood, Lighting - Overhead
Kitchen Ceiling Fan(s), Flooring - Vinyl, Dining Area, Breakfast Bar / Nook, Deck - Exterior, Recessed Lighting, Stainless Steel Appliances, Gas Stove, Lighting - Pendant
Interior
Interior Features Closet, Lighting - Overhead, Entrance Foyer, Internet Available - Unknown
Heating Forced Air, Oil
Cooling Window Unit(s), Dual
Flooring Wood, Vinyl, Flooring - Wood
Appliance Range, Dishwasher, Microwave, Refrigerator, Washer, Dryer, Propane Water Heater, Plumbed For Ice Maker, Utility Connections for Gas Range, Utility Connections for Electric Dryer
Laundry Electric Dryer Hookup, Washer Hookup, In Basement
Exterior
Exterior Feature Rain Gutters, Storage, Garden
Garage Spaces 1.0
Community Features Public Transportation, Shopping, Pool, Tennis Court(s), Park, Walk/Jog Trails, Golf, Medical Facility, Highway Access, House of Worship, Public School, T-Station
Utilities Available for Gas Range, for Electric Dryer, Washer Hookup, Icemaker Connection
Waterfront false
Waterfront Description Beach Front, Lake/Pond, 1 to 2 Mile To Beach, Beach Ownership(Other (See Remarks))
Roof Type Shingle
Parking Type Detached, Garage Faces Side, Off Street
Total Parking Spaces 4
Garage Yes
Building
Lot Description Level
Foundation Stone, Irregular
Sewer Public Sewer
Water Public
Schools
Elementary Schools Brown
Middle Schools Jfk
High Schools Natick Hs
Read Less
Bought with Victoria Johnson • Redfin Corp.
GET MORE INFORMATION




