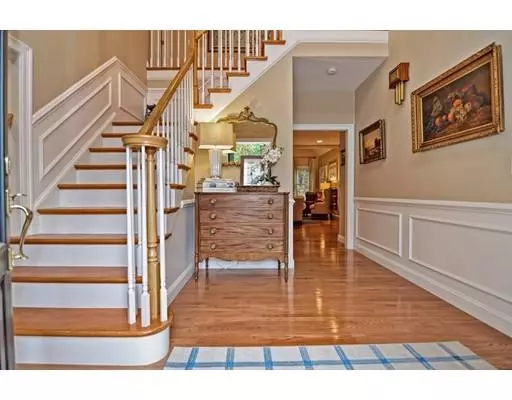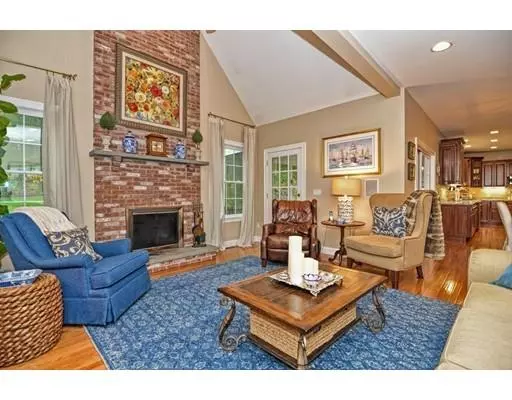For more information regarding the value of a property, please contact us for a free consultation.
3 Chalcom Cir Natick, MA 01760
Want to know what your home might be worth? Contact us for a FREE valuation!

Our team is ready to help you sell your home for the highest possible price ASAP
Key Details
Sold Price $1,369,000
Property Type Single Family Home
Sub Type Single Family Residence
Listing Status Sold
Purchase Type For Sale
Square Footage 5,862 sqft
Price per Sqft $233
MLS Listing ID 72458114
Sold Date 06/06/19
Style Colonial
Bedrooms 5
Full Baths 3
Half Baths 1
Year Built 2000
Annual Tax Amount $15,468
Tax Year 2019
Lot Size 0.950 Acres
Acres 0.95
Property Description
Spacious and like-new colonial on a beautiful, private and usable acre. Top quality features include three fireplaces, first floor office, five large bedrooms including a spacious master suite with seating area and gas fireplace. Fabulous family friendly layout with large eat in kitchen open to cathedral ceiling family room. Privately positioned quiet cul de sac in beautiful South Natick. Great spaces for play: sports court sized level drive, huge yard with space for a pool and and a fully developed lower level with gym, game space and media room. New 2017 heat and air conditioning. So many extras in this executive quality home.
Location
State MA
County Middlesex
Area South Natick
Zoning RSB
Direction Eliot to Eliot Hill to Chalcom Circle
Rooms
Family Room Flooring - Hardwood, French Doors, Recessed Lighting
Basement Full, Finished, Radon Remediation System
Primary Bedroom Level Second
Dining Room Flooring - Hardwood, Wainscoting
Kitchen Flooring - Hardwood, Dining Area, Countertops - Stone/Granite/Solid, Kitchen Island, Recessed Lighting, Stainless Steel Appliances
Interior
Interior Features Bathroom - Full, Bathroom - Tiled With Shower Stall, Bathroom, Office, Bonus Room, Exercise Room, Game Room, Media Room
Heating Central, Forced Air, Natural Gas, Fireplace
Cooling Central Air
Flooring Carpet, Hardwood, Flooring - Hardwood, Flooring - Wall to Wall Carpet
Fireplaces Number 3
Fireplaces Type Family Room, Master Bedroom
Appliance Oven, Dishwasher, Disposal, Microwave, Countertop Range, Refrigerator, Gas Water Heater, Utility Connections for Gas Range
Laundry First Floor
Exterior
Exterior Feature Professional Landscaping
Garage Spaces 3.0
Utilities Available for Gas Range
Waterfront false
Roof Type Shingle
Parking Type Attached, Garage Faces Side, Paved Drive
Total Parking Spaces 8
Garage Yes
Building
Lot Description Easements, Level
Foundation Concrete Perimeter
Sewer Public Sewer
Water Public
Read Less
Bought with John F. Popp • Keller Williams Realty
GET MORE INFORMATION




