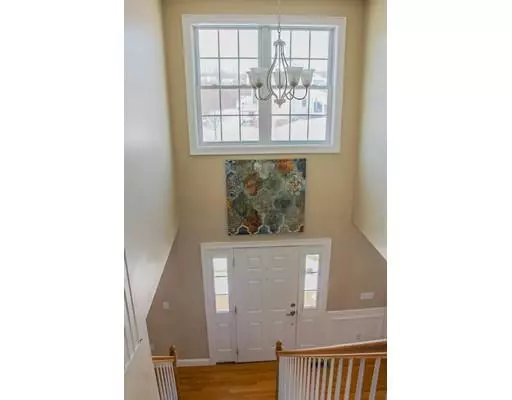For more information regarding the value of a property, please contact us for a free consultation.
14 Haylee Ct Seekonk, MA 02771
Want to know what your home might be worth? Contact us for a FREE valuation!

Our team is ready to help you sell your home for the highest possible price ASAP
Key Details
Sold Price $500,000
Property Type Single Family Home
Sub Type Single Family Residence
Listing Status Sold
Purchase Type For Sale
Square Footage 2,136 sqft
Price per Sqft $234
MLS Listing ID 72457507
Sold Date 05/28/19
Style Colonial
Bedrooms 3
Full Baths 2
Half Baths 1
Year Built 2012
Annual Tax Amount $5,638
Tax Year 2018
Lot Size 1.190 Acres
Acres 1.19
Property Description
Banna Estates, Seekonk. Stunning Colonial boasts custom touches & contemporary style throughout! The Cathedral entry unfolds into expanses of gleaming hardwoods & breathtaking high ceilings. An impressive open floor encompasses the 1st level. The KIT features an island w/seating, granite, stainless appliances complimented by an antique tin-style back splash. Breakfast nook w/ custom-built bench seating. Elegant formal DR. Great Room features a wall-mounted HDTV w/ reclaimed wood surround. The 1st level includes a beautiful half-BA w/granite. MBR includes an en suite w/ double sinks & granite, plus WIK. The two remaining BRs share another beautiful full BA, also w/ double sinks & granite, plus a finished bonus room. This bright, well-designed, move-in-ready home boasts a long list of amenities including solar, central air, security, over-sized two-car garage, deck, fire pit, LG yard, system. On an expansive wooded lot, peaceful cul-de-sac, exceptional subdivision.
Location
State MA
County Bristol
Zoning RES
Direction Route 44 to Pleasant and a right on Evelyn. Evelyn to Haylee
Rooms
Basement Full, Unfinished
Primary Bedroom Level Second
Interior
Heating Forced Air, Natural Gas
Cooling Central Air
Flooring Wood, Tile, Carpet
Appliance Range, Dishwasher, Microwave, Refrigerator, Washer, Dryer, Electric Water Heater, Utility Connections for Electric Dryer
Laundry First Floor, Washer Hookup
Exterior
Garage Spaces 2.0
Community Features Shopping, Stable(s), Golf, Medical Facility, Laundromat, Conservation Area, House of Worship, Public School
Utilities Available for Electric Dryer, Washer Hookup
Waterfront false
Roof Type Shingle
Parking Type Attached, Off Street
Total Parking Spaces 4
Garage Yes
Building
Lot Description Cleared, Level
Foundation Concrete Perimeter
Sewer Private Sewer
Water Public
Read Less
Bought with Carol Cassidy Lindo • High Pointe Properties
GET MORE INFORMATION




