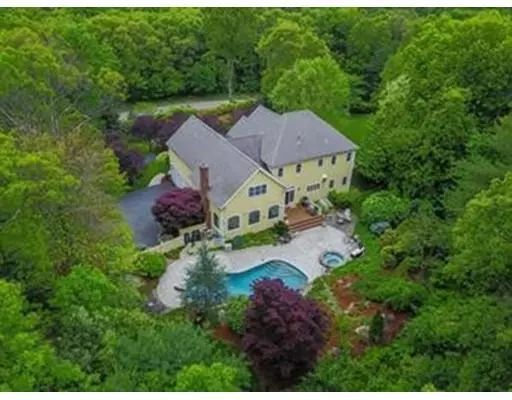For more information regarding the value of a property, please contact us for a free consultation.
29 Pond View Rd Holliston, MA 01746
Want to know what your home might be worth? Contact us for a FREE valuation!

Our team is ready to help you sell your home for the highest possible price ASAP
Key Details
Sold Price $978,000
Property Type Single Family Home
Sub Type Single Family Residence
Listing Status Sold
Purchase Type For Sale
Square Footage 3,882 sqft
Price per Sqft $251
Subdivision The Homes At Pond View
MLS Listing ID 72456872
Sold Date 05/10/19
Style Colonial
Bedrooms 4
Full Baths 4
Half Baths 1
Year Built 1999
Annual Tax Amount $14,895
Tax Year 2018
Lot Size 1.840 Acres
Acres 1.84
Property Description
Stone wall Entrance & Sweeping Views for this Architecurally Designed Residence. You will be Wowed by the Open Concept w/a Focus on Family & Outdoor Living! Perfect for Entertaining w/5000SF+! State of the Art Gourmet Chefs Kit w/Granite, Center Isle, WOLF SS Appl including SUBZERO Refridge, WOLF Gas Range W/ Dual Ovens, Convection Wall Oven, Warming Drawer, Hood Fan, Compactor & Butlers Pantry! Stunning Great Room Drenched in Sunlight, Separate Staircase, Custom Brick Fireplace & Beautiful Glass overlooks Gunite Heated Saltwater Pool & Spa like Hot Tub! Master Ste w/Pvt Sitting Area, Double Walk In Closets & Luxurious En Suite Bath w/Jetted Tub, Separate Shower & Dual Vanities! Bonus Room On 2nd Level Can be Exercise Room! Lower Level is designed for Family Fun w/Game Room, Media Room, Wine Cellar, Au Paire or Teen Suite Poss & 2 Addit. Full Bathes! 3 car Gar, 4.5 Bathes, 9' Ceilings, Hdwds, C/A, Irrig. system! Close to 495/Local Shops/Restaurants! Create the Lifestyle you deserve!
Location
State MA
County Middlesex
Zoning 81
Direction Courtland or Marshall to Pond View
Rooms
Family Room Flooring - Hardwood, Window(s) - Picture, Cable Hookup, Open Floorplan, Sunken, Lighting - Sconce
Basement Full, Finished, Radon Remediation System
Primary Bedroom Level Second
Dining Room Flooring - Hardwood, Window(s) - Picture, Open Floorplan, Wainscoting, Crown Molding
Kitchen Closet/Cabinets - Custom Built, Flooring - Hardwood, Window(s) - Picture, Dining Area, Countertops - Stone/Granite/Solid, French Doors, Kitchen Island, Breakfast Bar / Nook, Cabinets - Upgraded, Deck - Exterior, Exterior Access, Open Floorplan, Recessed Lighting, Stainless Steel Appliances, Gas Stove, Lighting - Pendant
Interior
Interior Features Bathroom - With Tub, Ceiling - Cathedral, Bathroom, Bonus Room, Game Room, Wine Cellar, Media Room, Exercise Room
Heating Baseboard, Natural Gas
Cooling Central Air
Flooring Tile, Carpet, Hardwood, Flooring - Stone/Ceramic Tile, Flooring - Wall to Wall Carpet
Fireplaces Number 1
Fireplaces Type Family Room
Appliance Range, Oven, Dishwasher, Disposal, Trash Compactor, Microwave, Refrigerator, Washer, Dryer, Range Hood, Gas Water Heater, Utility Connections for Gas Range, Utility Connections for Gas Oven, Utility Connections for Gas Dryer
Laundry Electric Dryer Hookup, Gas Dryer Hookup, Washer Hookup, Second Floor
Exterior
Exterior Feature Rain Gutters, Sprinkler System, Stone Wall
Garage Spaces 3.0
Fence Fenced
Pool In Ground
Community Features Shopping, Walk/Jog Trails, Golf, Medical Facility, Bike Path
Utilities Available for Gas Range, for Gas Oven, for Gas Dryer, Washer Hookup
Waterfront false
View Y/N Yes
View Scenic View(s)
Roof Type Shingle
Parking Type Attached, Garage Door Opener, Paved Drive, Off Street
Total Parking Spaces 3
Garage Yes
Private Pool true
Building
Lot Description Wooded
Foundation Concrete Perimeter
Sewer Private Sewer
Water Public
Others
Senior Community false
Read Less
Bought with Vesta Group • Vesta Real Estate Group, Inc.
GET MORE INFORMATION




