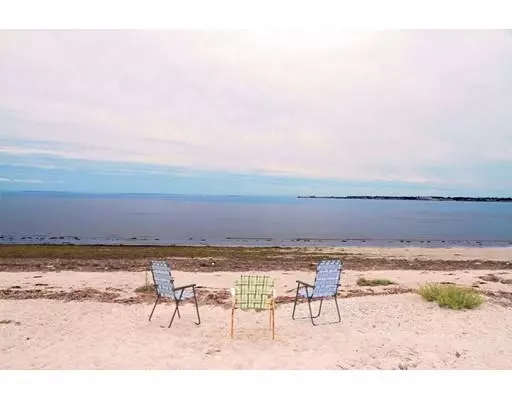For more information regarding the value of a property, please contact us for a free consultation.
59 Bayview Ave Fairhaven, MA 02719
Want to know what your home might be worth? Contact us for a FREE valuation!

Our team is ready to help you sell your home for the highest possible price ASAP
Key Details
Sold Price $591,000
Property Type Single Family Home
Sub Type Single Family Residence
Listing Status Sold
Purchase Type For Sale
Square Footage 2,100 sqft
Price per Sqft $281
MLS Listing ID 72456394
Sold Date 05/09/19
Style Contemporary
Bedrooms 3
Full Baths 3
Year Built 2004
Annual Tax Amount $6,316
Tax Year 2019
Lot Size 4,791 Sqft
Acres 0.11
Property Description
Have a sandy beach directly at your waterfront door? This waterfront home faces the secluded Priest Cove waters of Fairhaven's rare salt water treasured spots. This home was built by owners in 2004. Loved and well maintained. Open kitchen with quartz counter tops, stainless steel appliances and five burner range top. Double oven, new disposal, trash compactor and hardwood floors leading to huge deck. 3 bedrooms, 3 full baths, laundry room, and den bonus room. New furnace and ac on first floor and separate heating system upstairs. Natural gas automatic house generator,2 car garage with over size bays. Huge Master with bath and walk in closet and walk out deck. Town water, sewer and natural gas. Located on a quiet road off of, as the locals say, "the Neck. " Live here and have access to kayaking, sailing, swimming, fishing and more. Call agent for a showing!
Location
State MA
County Bristol
Area Sconticut Neck
Zoning Res
Direction Exit 240 Fairhaven to rt. 6 to Sconticut Nk rd. Rt at Manhattan Ave, rt on Highland, left at Bayview
Rooms
Primary Bedroom Level Second
Kitchen Ceiling Fan(s), Flooring - Hardwood, Dining Area, Countertops - Upgraded, Cabinets - Upgraded, Deck - Exterior, Exterior Access, Recessed Lighting, Stainless Steel Appliances
Interior
Interior Features Ceiling Fan(s), Closet, Den, Laundry Chute
Heating Forced Air, Natural Gas
Cooling Central Air, Dual
Flooring Carpet, Hardwood
Appliance Range, Oven, Dishwasher, Disposal, Trash Compactor, Microwave, Countertop Range, Refrigerator, Washer, Dryer, Gas Water Heater, Utility Connections for Gas Range, Utility Connections for Electric Oven, Utility Connections for Gas Dryer
Laundry Laundry Closet, Flooring - Laminate, Gas Dryer Hookup, Washer Hookup, First Floor
Exterior
Exterior Feature Balcony - Exterior, Balcony
Garage Spaces 2.0
Community Features Shopping, Walk/Jog Trails, Conservation Area, Highway Access, Public School
Utilities Available for Gas Range, for Electric Oven, for Gas Dryer, Washer Hookup, Generator Connection
Waterfront true
Waterfront Description Waterfront, Beach Front, Ocean, Direct Access, Bay, Ocean, Direct Access, 0 to 1/10 Mile To Beach, Beach Ownership(Other (See Remarks))
View Y/N Yes
View Scenic View(s)
Roof Type Shingle
Parking Type Attached, Garage Door Opener, Heated Garage, Workshop in Garage, Garage Faces Side, Off Street, Paved
Total Parking Spaces 2
Garage Yes
Building
Lot Description Flood Plain, Level
Foundation Concrete Perimeter
Sewer Public Sewer
Water Public
Schools
Elementary Schools Leroy Wood
Middle Schools Hasting
High Schools Fairhaven High
Others
Acceptable Financing Contract
Listing Terms Contract
Read Less
Bought with Susanne McInerney • eXp Realty
GET MORE INFORMATION




