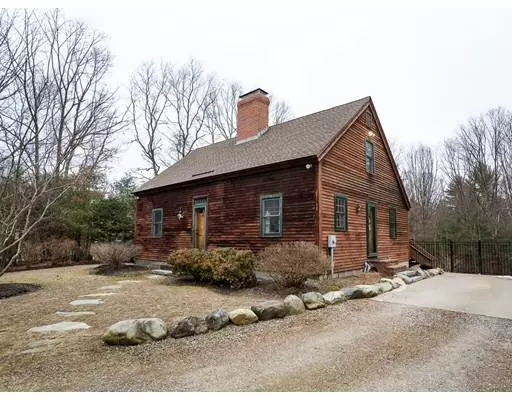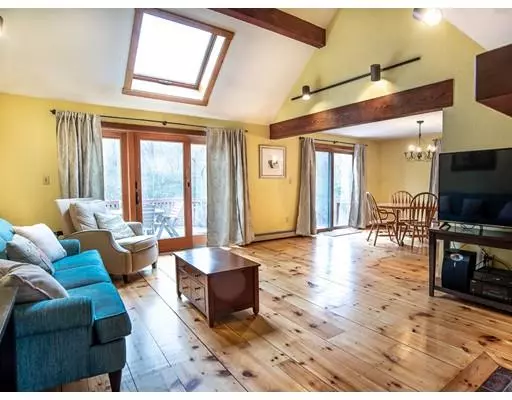For more information regarding the value of a property, please contact us for a free consultation.
128 Leslie Rd Rowley, MA 01969
Want to know what your home might be worth? Contact us for a FREE valuation!

Our team is ready to help you sell your home for the highest possible price ASAP
Key Details
Sold Price $475,000
Property Type Single Family Home
Sub Type Single Family Residence
Listing Status Sold
Purchase Type For Sale
Square Footage 1,702 sqft
Price per Sqft $279
MLS Listing ID 72455019
Sold Date 05/16/19
Style Cape
Bedrooms 3
Full Baths 2
HOA Y/N false
Year Built 1988
Annual Tax Amount $6,571
Tax Year 2019
Lot Size 2.070 Acres
Acres 2.07
Property Description
This nicely sited beautiful open concept Post and Beam is well off the road and features refinished, sparkling wide pine floors and the large exposed fireplace is a gorgeous centerpiece in the spacious living room. First floor master has a walking closet and sliding door to the deck while your living area features two sliders to the same deck and a gorgeous newer in-ground gunite heated pool. The basement walks right out to the patio and pool. Home has a newer roof, heating system and new hot water heater. You are surrounded by trees on your very private 2 acres. A new septic to be installed by the seller as well. Come see this exceptional home and be in for spring to enjoy the outdoors and lounge by your pool.
Location
State MA
County Essex
Zoning Outlying
Direction Route 133 to Leslie Road
Rooms
Basement Full, Walk-Out Access, Interior Entry
Primary Bedroom Level First
Dining Room Flooring - Wood, Open Floorplan
Kitchen Flooring - Stone/Ceramic Tile, Pantry, Countertops - Upgraded, Open Floorplan
Interior
Heating Baseboard, Oil
Cooling Window Unit(s)
Flooring Wood, Tile, Carpet
Fireplaces Number 1
Fireplaces Type Living Room
Appliance Oil Water Heater
Laundry In Basement
Exterior
Pool In Ground
Community Features Public Transportation, Shopping, Park, Walk/Jog Trails, Stable(s), Golf, Medical Facility, Laundromat, Conservation Area, Highway Access, House of Worship, Marina, Private School, Public School, T-Station
Waterfront false
Roof Type Shingle
Parking Type Off Street
Total Parking Spaces 6
Garage No
Private Pool true
Building
Lot Description Wooded
Foundation Concrete Perimeter
Sewer Private Sewer
Water Private
Schools
Elementary Schools Pine Grove
Middle Schools Triton
High Schools Triton
Others
Senior Community false
Read Less
Bought with Danielle Murphy • Bentley's
GET MORE INFORMATION




