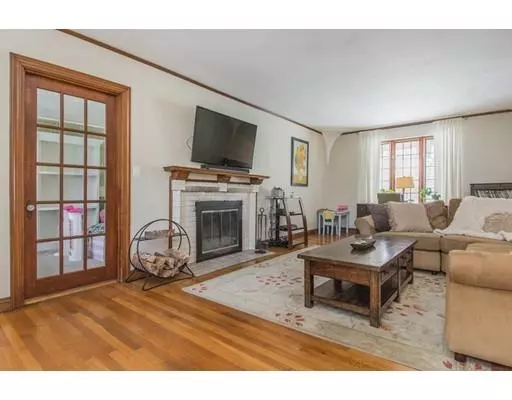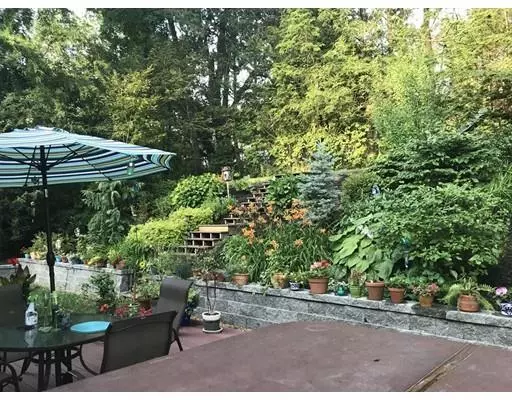For more information regarding the value of a property, please contact us for a free consultation.
134 Newton Ave N Worcester, MA 01609
Want to know what your home might be worth? Contact us for a FREE valuation!

Our team is ready to help you sell your home for the highest possible price ASAP
Key Details
Sold Price $400,000
Property Type Single Family Home
Sub Type Single Family Residence
Listing Status Sold
Purchase Type For Sale
Square Footage 2,360 sqft
Price per Sqft $169
Subdivision Salisbury
MLS Listing ID 72454898
Sold Date 05/30/19
Style Colonial
Bedrooms 5
Full Baths 2
Half Baths 1
Year Built 1929
Annual Tax Amount $5,741
Tax Year 2018
Lot Size 9,583 Sqft
Acres 0.22
Property Description
A stately brick Dutch colonial with not 3, not 4, - but 5 bedrooms. That's right - 5 Beds. Did I mention it's in the Salisbury area just north of Institute Park on way up the hill towards Assumption College and really close to WPI. A bathroom on each floor. A ductless mini split system. Plenty of 1920's charm coupled with updates. They don't build the new ones like this. The fireplace is perfect for late winter - early spring fires. Amazing back yard...very private. Mature gardens and plantings will make you feel like you are member in good standing of the horticultural society. The backyard is just enough to enjoy and maintain without eating up your whole weekend. Great deck in back to sit and watch the world go by from. Colleges, Culture and Amenities nearby...Unfinished basement offers plenty of storage and more options for you. Two car garage under for your car collection.
Location
State MA
County Worcester
Area West Side
Zoning RS-10
Direction Salisbury Street to Newton Avenue North heading towards Assumption College
Rooms
Family Room Flooring - Wall to Wall Carpet
Basement Full, Walk-Out Access, Interior Entry, Concrete, Unfinished
Primary Bedroom Level Second
Dining Room Flooring - Hardwood, Flooring - Wood
Kitchen Ceiling Fan(s), Flooring - Stone/Ceramic Tile, Breakfast Bar / Nook, Recessed Lighting, Stainless Steel Appliances, Gas Stove
Interior
Interior Features Internet Available - Broadband
Heating Steam, Natural Gas
Cooling Central Air
Flooring Carpet, Hardwood
Fireplaces Number 1
Fireplaces Type Living Room
Appliance Range, Dishwasher, Refrigerator, Gas Water Heater, Utility Connections for Gas Range, Utility Connections for Gas Oven
Laundry In Basement
Exterior
Exterior Feature Rain Gutters, Garden
Garage Spaces 2.0
Fence Fenced
Utilities Available for Gas Range, for Gas Oven
Waterfront false
Roof Type Shingle
Parking Type Attached, Garage Door Opener, Off Street
Total Parking Spaces 4
Garage Yes
Building
Lot Description Other
Foundation Granite
Sewer Public Sewer
Water Public
Schools
Elementary Schools Flagg
Middle Schools Forest Grove
High Schools Doherty Hs
Read Less
Bought with Susan E Marzo • Equine Homes Real Estate, LLC
GET MORE INFORMATION




