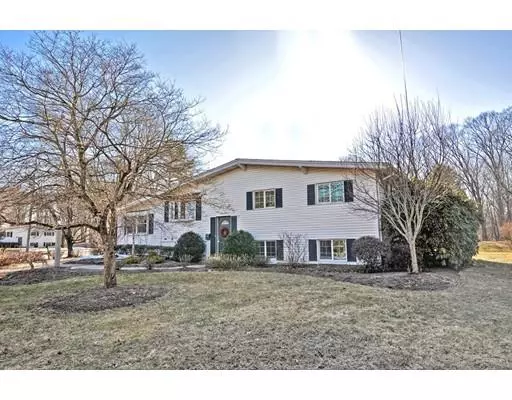For more information regarding the value of a property, please contact us for a free consultation.
44 Persis Place Holliston, MA 01746
Want to know what your home might be worth? Contact us for a FREE valuation!

Our team is ready to help you sell your home for the highest possible price ASAP
Key Details
Sold Price $387,500
Property Type Single Family Home
Sub Type Single Family Residence
Listing Status Sold
Purchase Type For Sale
Square Footage 1,550 sqft
Price per Sqft $250
Subdivision Highland Acres
MLS Listing ID 72453219
Sold Date 05/16/19
Bedrooms 3
Full Baths 1
HOA Y/N false
Year Built 1959
Annual Tax Amount $6,419
Tax Year 2018
Lot Size 0.690 Acres
Acres 0.69
Property Description
ALL OFFERS TO BE SUBMITTED IN HIGHEST & BEST FORMAT BY NOON ON MONDAY, 2/25. The main level of this home boasts Dining/Living Room with an open floor plan, built ins and a fireplace; a Kitchen with a vaulted ceiling, tile floor and stainless appliances; a step down front to back Family Room with a vaulted ceiling, wall to wall carpeting and access to the backyard patio. There are 3 Bedrooms on the main level, all with hardwood flooring and a full bath with tile flooring and a updated vanity. The lower level is finished and offers a 2nd Family Room that is currently being used as a spacious Master Bedroom complete with recessed lighting and spacious walk in closet with a sliding barn door. The unfinished area of the lower level has laundry and storage. The exterior boasts a shed, patio with a firepit and beautiful landscaping. Gas Heat, Central AC, Town Water and Septic with Title V in hand.
Location
State MA
County Middlesex
Zoning 45
Direction Washington Street to Marked Tree Lane to Persis Place.
Rooms
Family Room Cathedral Ceiling(s), Flooring - Wall to Wall Carpet, Exterior Access, Recessed Lighting, Sunken
Basement Finished
Primary Bedroom Level First
Dining Room Flooring - Hardwood, Open Floorplan
Kitchen Cathedral Ceiling(s), Ceiling Fan(s), Flooring - Stone/Ceramic Tile, Countertops - Stone/Granite/Solid, Stainless Steel Appliances
Interior
Interior Features Walk-In Closet(s), Play Room
Heating Forced Air, Electric Baseboard, Natural Gas
Cooling Central Air
Flooring Wood, Tile, Carpet, Flooring - Wall to Wall Carpet
Fireplaces Number 1
Fireplaces Type Living Room
Appliance Range, Refrigerator, Tank Water Heater, Utility Connections for Gas Range, Utility Connections for Electric Dryer
Laundry Electric Dryer Hookup, Washer Hookup, In Basement
Exterior
Exterior Feature Rain Gutters, Storage
Community Features Shopping, Medical Facility, House of Worship, Public School
Utilities Available for Gas Range, for Electric Dryer, Washer Hookup
Waterfront false
Roof Type Shingle
Parking Type Paved Drive, Off Street
Total Parking Spaces 3
Garage No
Building
Lot Description Level
Foundation Concrete Perimeter
Sewer Private Sewer
Water Public
Others
Senior Community false
Read Less
Bought with Dana Claflin • ERA Key Realty Services
GET MORE INFORMATION




