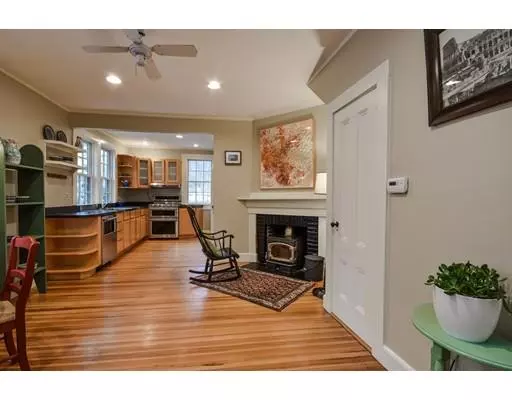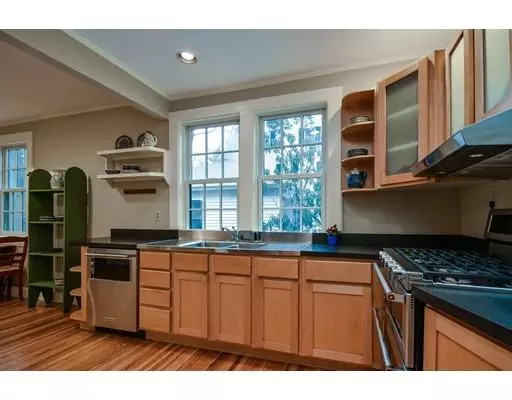For more information regarding the value of a property, please contact us for a free consultation.
7 Tower Road Lincoln, MA 01773
Want to know what your home might be worth? Contact us for a FREE valuation!

Our team is ready to help you sell your home for the highest possible price ASAP
Key Details
Sold Price $812,000
Property Type Single Family Home
Sub Type Single Family Residence
Listing Status Sold
Purchase Type For Sale
Square Footage 1,644 sqft
Price per Sqft $493
MLS Listing ID 72452586
Sold Date 03/28/19
Style Gambrel /Dutch, Dutch Colonial
Bedrooms 4
Full Baths 1
Half Baths 1
HOA Y/N false
Year Built 1904
Annual Tax Amount $8,487
Tax Year 2019
Lot Size 0.300 Acres
Acres 0.3
Property Description
Welcome to Nouvelle. Contemporary architecture meets timeless luxury at Metrowest’s preeminent condominium high rise with direct access to Natick Collection shopping & dining. From 2 garage spaces, 24 hour concierge, and Club Nouvelle, convenience awaits you. N241, a beautifully maintained end unit 2-bed PLUS den, offers extra privacy and space for a modern living style. Large picture windows fill interior spaces with natural light and provide wooded views below. Gleaming Brazilian cherry floors ground an open entertaining area which includes Bose surround sound. The walnut kitchen has a large island, granite counters, and stainless appliances. The master suite’s bath features double vanity and walk-in shower. A second bedroom, office/den, and common bath complete this spacious unit. Storage area is located just steps from your door. Common areas also include a fitness center, membership to Bosse, an off-site full-service fitness/sports facility, and a 1.2 acre roof garden/lounge
Location
State MA
County Middlesex
Zoning R1
Direction Lincoln Road to Peirce Hill Road to Tower Road
Rooms
Family Room Closet/Cabinets - Custom Built, Flooring - Wood, French Doors, Crown Molding
Basement Full, Walk-Out Access, Interior Entry, Sump Pump, Concrete, Unfinished
Primary Bedroom Level Second
Kitchen Wood / Coal / Pellet Stove, Ceiling Fan(s), Flooring - Wood, Dining Area, Recessed Lighting, Stainless Steel Appliances, Gas Stove
Interior
Interior Features Recessed Lighting, Office, Mud Room, Foyer
Heating Baseboard, Steam, Natural Gas, Wood, Wood Stove
Cooling Central Air
Flooring Tile, Hardwood, Flooring - Wood
Fireplaces Number 2
Fireplaces Type Family Room, Kitchen
Appliance Range, Dishwasher, Refrigerator, Washer, Dryer, Gas Water Heater, Tank Water Heater
Exterior
Exterior Feature Rain Gutters, Storage, Garden
Community Features Public Transportation, Pool, Tennis Court(s), Park, Walk/Jog Trails, Conservation Area, House of Worship, Private School, Public School, T-Station
Waterfront false
Roof Type Shingle
Parking Type Off Street
Total Parking Spaces 3
Garage No
Building
Lot Description Gentle Sloping
Foundation Stone
Sewer Private Sewer
Water Public
Schools
Elementary Schools Smith
Middle Schools Brooks
High Schools Lincoln-Sudbury
Others
Senior Community false
Acceptable Financing Contract
Listing Terms Contract
Read Less
Bought with Jeanne Murphy • Realty Executives Boston West
GET MORE INFORMATION




