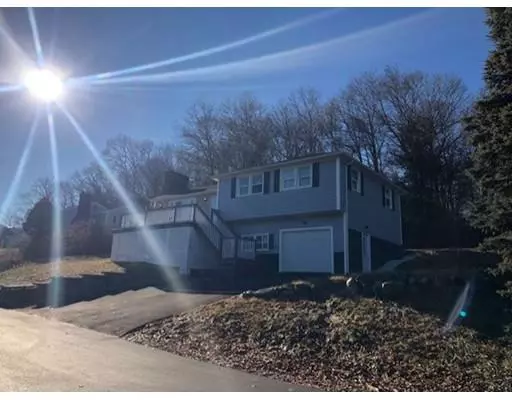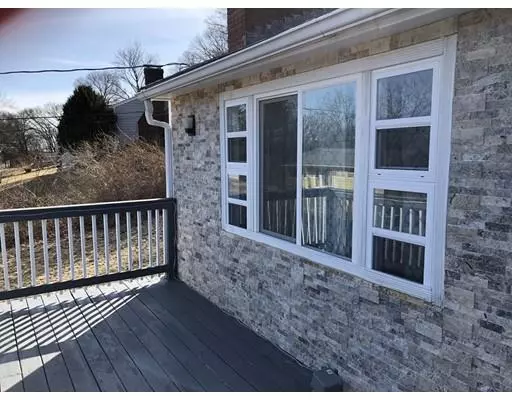For more information regarding the value of a property, please contact us for a free consultation.
18 Juniper St Ipswich, MA 01938
Want to know what your home might be worth? Contact us for a FREE valuation!

Our team is ready to help you sell your home for the highest possible price ASAP
Key Details
Sold Price $495,000
Property Type Single Family Home
Sub Type Single Family Residence
Listing Status Sold
Purchase Type For Sale
Square Footage 2,260 sqft
Price per Sqft $219
MLS Listing ID 72451688
Sold Date 06/10/19
Style Raised Ranch
Bedrooms 3
Full Baths 2
HOA Y/N false
Year Built 1960
Annual Tax Amount $4,928
Tax Year 2018
Lot Size 0.310 Acres
Acres 0.31
Property Description
Move right into this spacious well maintained,clean raised ranch. Main floor offers an open concept featuring a kitchen, dining room and living room with a wood burning fireplace, 3 bedrooms and a full bathroom. Lower level features a family room with a wood burning fireplace, a wet bar, a bonus room and a second full bathroom with a standing shower, Includes washer and dryer hookup. A spacious garage offers room for storage Brand new energy efficient Weil Mcclain heating system Brand new 200 amps electrical panel. Large deck for entertainment.Close to downtown and commuter rail. Enjoy the outdoors with hiking and biking trails throughout the Willowdale State Forest.
Location
State MA
County Essex
Zoning RRA
Direction Topsfield Rd , Turn left onto Oakhurst Ave. , Take first right onto Juniper St.
Rooms
Family Room Ceiling Fan(s), Flooring - Marble, Wet Bar, Cable Hookup, Exterior Access, Lighting - Overhead
Basement Full, Finished, Garage Access
Primary Bedroom Level Main
Kitchen Flooring - Marble, Window(s) - Picture, Dining Area, Balcony - Exterior, Countertops - Stone/Granite/Solid, Cabinets - Upgraded, Slider, Stainless Steel Appliances, Lighting - Overhead
Interior
Interior Features Closet, Cable Hookup, Lighting - Overhead, Bonus Room, Wet Bar, High Speed Internet
Heating Baseboard, Oil
Cooling None
Flooring Tile, Hardwood, Flooring - Marble
Fireplaces Number 2
Fireplaces Type Family Room, Living Room
Appliance Range, Dishwasher, Refrigerator, Washer, Dryer, Wine Refrigerator, Range Hood, Oil Water Heater, Tank Water Heater, Utility Connections for Electric Range, Utility Connections for Electric Oven, Utility Connections for Electric Dryer
Laundry Washer Hookup
Exterior
Exterior Feature Rain Gutters, Decorative Lighting
Garage Spaces 1.0
Community Features Public Transportation, Shopping, Park, Walk/Jog Trails, Golf, Bike Path, Conservation Area, Public School, T-Station
Utilities Available for Electric Range, for Electric Oven, for Electric Dryer, Washer Hookup
Waterfront false
Waterfront Description Beach Front, Ocean, Beach Ownership(Public)
Roof Type Shingle
Parking Type Attached, Under, Garage Door Opener, Storage, Paved Drive, Off Street, Paved
Total Parking Spaces 4
Garage Yes
Building
Lot Description Cul-De-Sac, Gentle Sloping
Foundation Concrete Perimeter
Sewer Public Sewer
Water Public
Schools
Elementary Schools Winthrop Elem.
Middle Schools Ipswich
High Schools Ipswich
Others
Senior Community false
Read Less
Bought with Deborah Moore • Moore-Tuttle & Company
GET MORE INFORMATION




