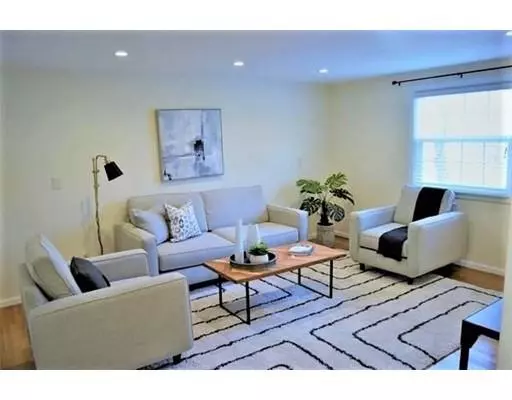For more information regarding the value of a property, please contact us for a free consultation.
19 Condor Rd. Sharon, MA 02067
Want to know what your home might be worth? Contact us for a FREE valuation!

Our team is ready to help you sell your home for the highest possible price ASAP
Key Details
Sold Price $620,000
Property Type Single Family Home
Sub Type Single Family Residence
Listing Status Sold
Purchase Type For Sale
Square Footage 2,308 sqft
Price per Sqft $268
MLS Listing ID 72450907
Sold Date 05/16/19
Style Colonial
Bedrooms 3
Full Baths 2
Half Baths 1
Year Built 1978
Annual Tax Amount $9,725
Tax Year 2018
Lot Size 0.590 Acres
Acres 0.59
Property Description
SIMPLE PERFECTION!! Pride of ownership makes this the PERFECT home for you & your family...LIGHT, BRIGHT, & AIRY best describe this CLASSIC COLONIAL on STUNNING LARGE PVT lot in a much desired neighborhood! This FABULOUS family home features many significant UPDATES & WONDERFUL living spaces for all to enjoy. Once you enter, you're welcomed by a GRAND OPEN FLOOR PLAN, abundant NATURAL SUNLIGHT & GLEAMING HARDWOODS throughout the entire home. SPACIOUS UPDATED CUSTOM CHERRY kitchen w/loads of cabinetry, GRANITE, vented hood & SS appliances w/FR DOORS to LARGE CATHEDRAL sunroom w/walls of windows & leading to a CLASSIC dining room for the family to gather & FIREPLACED family room! 1st floor also boasts a WONDERFUL living room, laundry & UPDATED bath. Retreat upstairs to master suite w/walk-in closet, hardwoods & UPDATED bath; SPACIOUS & GRACIOUS bedrooms & UPDATED full bath complete the 2nd floor. Finished LL incl LG playroom & mudroom w/storage..this is the one you've been waiting for!!
Location
State MA
County Norfolk
Zoning RES
Direction SOUTH MAIN ST TO E FOXBORO ST TO CONDOR RD.
Rooms
Family Room Flooring - Hardwood, Deck - Exterior, Exterior Access, Open Floorplan, Recessed Lighting, Remodeled
Basement Partially Finished, Garage Access
Primary Bedroom Level Second
Dining Room Flooring - Hardwood, Open Floorplan
Kitchen Closet/Cabinets - Custom Built, Flooring - Hardwood, Dining Area, Countertops - Stone/Granite/Solid, Countertops - Upgraded, French Doors, Kitchen Island, Cabinets - Upgraded, Exterior Access, Open Floorplan, Recessed Lighting, Remodeled, Stainless Steel Appliances
Interior
Interior Features Cathedral Ceiling(s), Open Floorplan, Recessed Lighting, Sun Room, Play Room
Heating Forced Air, Propane
Cooling Central Air
Flooring Hardwood, Flooring - Hardwood, Flooring - Laminate
Fireplaces Number 1
Fireplaces Type Family Room, Wood / Coal / Pellet Stove
Appliance Range, Dishwasher, Microwave, Electric Water Heater
Laundry First Floor
Exterior
Exterior Feature Balcony / Deck, Storage, Professional Landscaping, Decorative Lighting
Garage Spaces 2.0
Community Features Public Transportation, Shopping, Tennis Court(s), Park, Walk/Jog Trails, Bike Path, Highway Access, House of Worship, Public School, T-Station
Waterfront false
Waterfront Description Beach Front, Lake/Pond, Beach Ownership(Public)
Roof Type Shingle
Parking Type Attached, Under, Paved Drive, Off Street, Paved
Total Parking Spaces 4
Garage Yes
Building
Lot Description Cul-De-Sac, Wooded, Level
Foundation Concrete Perimeter
Sewer Private Sewer
Water Public
Schools
Elementary Schools Heights
Middle Schools Sharon
High Schools Sharon
Read Less
Bought with Chris Cameron • Success! Real Estate
GET MORE INFORMATION




